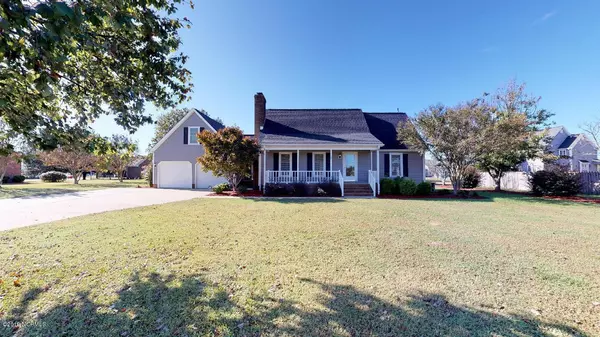$185,000
$179,900
2.8%For more information regarding the value of a property, please contact us for a free consultation.
102 Crosswinds DR Goldsboro, NC 27530
3 Beds
2 Baths
1,881 SqFt
Key Details
Sold Price $185,000
Property Type Single Family Home
Sub Type Single Family Residence
Listing Status Sold
Purchase Type For Sale
Square Footage 1,881 sqft
Price per Sqft $98
MLS Listing ID 100190118
Sold Date 12/06/19
Style Wood Frame
Bedrooms 3
Full Baths 2
HOA Fees $250
HOA Y/N Yes
Year Built 1987
Annual Tax Amount $1,243
Lot Size 0.490 Acres
Acres 0.49
Lot Dimensions 101.79x145x120x60x96.19
Property Sub-Type Single Family Residence
Source Hive MLS
Property Description
Exceptional Maintenance and Updates! Newer vinyl siding and architectural shingles, lighting, hardware, and more! Love the Hardwoods! Spacious Family Room with gas log fireplace and built-ins. Kitchen features newer oak cabinetry, granite countertops, glass tile backsplash, and stainless appliances including five-burner gas cooktop, double wall oven, and newer dishwasher. From Dining Area through French doors to Deck and Patio with Pergola. Main floor Master with his and her closets. Master Bath offers heated tile floors, double sink vanity, whirlpool tub and tiled shower. Upstairs to Bedrooms, Bath, and large finished Bonus Room ideal for recreation, bedroom, or home office. Crawlspace has 100% moisture barrier with HVAC climate control. Security System, attached Garage, and Storage Building.
Location
State NC
County Wayne
Community Other
Zoning IH
Direction Hwy 13 South to Goldsboro. Turn right onto Tommy's Road. Turn right onto Patetown Rd/NC 111 North. Turn right onto Crosswinds Drive. Home is on the right.
Location Details Mainland
Rooms
Other Rooms Storage
Basement Crawl Space
Primary Bedroom Level Primary Living Area
Interior
Interior Features Mud Room, Whirlpool, Master Downstairs, Ceiling Fan(s), Walk-In Closet(s)
Heating Electric, Forced Air, Heat Pump, Natural Gas
Cooling Central Air
Flooring Carpet, Tile, Wood
Fireplaces Type Gas Log
Fireplace Yes
Window Features Thermal Windows
Appliance Microwave - Built-In, Double Oven, Dishwasher, Cooktop - Gas
Laundry Laundry Closet
Exterior
Parking Features Paved
Garage Spaces 2.0
Utilities Available Community Water
Amenities Available Community Pool, Maint - Comm Areas, Street Lights
Roof Type Architectural Shingle
Porch Deck, Patio, Porch, See Remarks
Building
Story 2
Entry Level One and One Half
Foundation See Remarks
Sewer Septic On Site
Water Well
New Construction No
Others
Tax ID 3601963236
Acceptable Financing Cash, Conventional, FHA, USDA Loan, VA Loan
Listing Terms Cash, Conventional, FHA, USDA Loan, VA Loan
Read Less
Want to know what your home might be worth? Contact us for a FREE valuation!

Our team is ready to help you sell your home for the highest possible price ASAP







