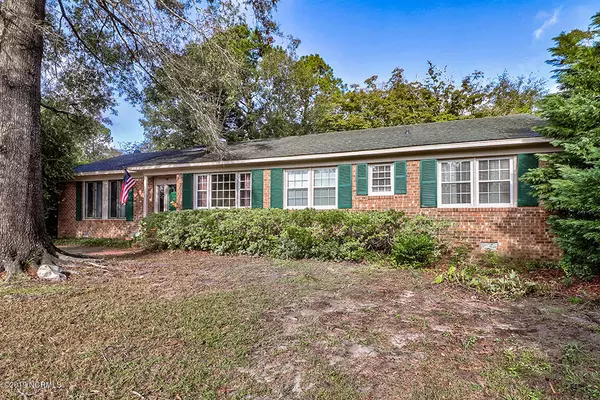$250,000
$250,000
For more information regarding the value of a property, please contact us for a free consultation.
110 Jeb Stuart DR Wilmington, NC 28412
3 Beds
3 Baths
1,531 SqFt
Key Details
Sold Price $250,000
Property Type Single Family Home
Sub Type Single Family Residence
Listing Status Sold
Purchase Type For Sale
Square Footage 1,531 sqft
Price per Sqft $163
Subdivision Pine Valley Estates
MLS Listing ID 100189123
Sold Date 02/28/20
Style Wood Frame
Bedrooms 3
Full Baths 2
Half Baths 1
HOA Y/N No
Originating Board North Carolina Regional MLS
Year Built 1970
Lot Size 0.440 Acres
Acres 0.44
Lot Dimensions 100x201
Property Description
Located in the heart of Wilmington, this home is surround by mature trees with a private backyard. Upon entering the home you will note a spacious family room with exposed beams and sliding doors that give you outside access. The kitchen is complete with stainless steel appliances, updated cabinets and countertops and a walk-in pantry just off the formal dining room. The owner's suite features an ensuite bathroom with double vanity. There is a loft in the 2nd bedroom, perfect for a child's getaway. There is a den, complete with a wood burning fireplace. Out back, enjoy a fully-fenced in back yard with plenty of space for children or pets to play, and a storage shed! Also, there is no HOA! Total square footage is 1,892. There was an un-permitted addition made to the home, which reduces the counted heated square footage to 1,531. Vapor barrier was just installed in the crawl space in December 2019.
Location
State NC
County New Hanover
Community Pine Valley Estates
Zoning R-15
Direction Head south on South College Road, veer right onto Shipyard Boulevard. Take a left onto Pine Valley Road, followed by the first right onto Jeb Stuart Drive. Home is ahead on the right.
Location Details Mainland
Rooms
Basement Crawl Space
Primary Bedroom Level Primary Living Area
Interior
Interior Features Vaulted Ceiling(s), Ceiling Fan(s), Pantry, Eat-in Kitchen
Heating Heat Pump
Cooling Central Air
Flooring Carpet, Tile, Wood
Window Features Thermal Windows
Appliance Stove/Oven - Electric
Laundry Inside
Exterior
Garage On Site, Paved
Waterfront No
Roof Type Architectural Shingle
Porch Patio
Building
Story 1
Entry Level One
Sewer Municipal Sewer
Water Municipal Water
New Construction No
Others
Tax ID R06117-012-005-000
Acceptable Financing Cash, Conventional, FHA, VA Loan
Listing Terms Cash, Conventional, FHA, VA Loan
Special Listing Condition None
Read Less
Want to know what your home might be worth? Contact us for a FREE valuation!

Our team is ready to help you sell your home for the highest possible price ASAP







