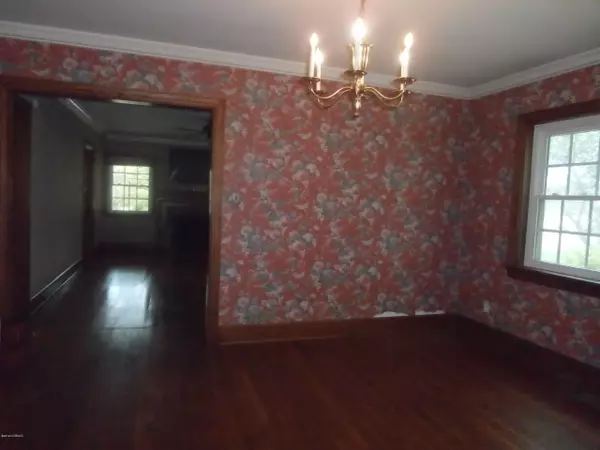$133,000
$139,900
4.9%For more information regarding the value of a property, please contact us for a free consultation.
11579 Red Oak RD Whitakers, NC 27891
3 Beds
3 Baths
2,016 SqFt
Key Details
Sold Price $133,000
Property Type Single Family Home
Sub Type Single Family Residence
Listing Status Sold
Purchase Type For Sale
Square Footage 2,016 sqft
Price per Sqft $65
Subdivision Not In Subdivision
MLS Listing ID 100190488
Sold Date 12/15/20
Style Wood Frame
Bedrooms 3
Full Baths 3
HOA Y/N No
Originating Board North Carolina Regional MLS
Year Built 1958
Annual Tax Amount $1,153
Lot Size 1.280 Acres
Acres 1.28
Lot Dimensions 281.94' x 1033'
Property Description
A well-built Brick Ranch Home in the Salem Community with lots of character & charm making the possibilities for its new owners on 1.28-acres. The exterior of the Home has a covered open porch on the right side & L-shaped Sunroom across the left side with full glass window enclosures. The drive circles around to the back of the Home where parking is ideal regardless of the weather under the Double Attached Carport. Inside are Hardwood Floors, Finished Sheetrock & Knotty Pine through the Home with Carpet upstairs in the 3rd Bedroom & a private Ceramic Tile Bath. The Home has a total of 3 Bedrooms & 3 Ceramic Tile Baths. Extra Built-Ins & Cabinets with Double Wall Ovens, Refrigerator & Dishwasher in the Kitchen. Eat-In Breakfast Nook adjacent to the Formal Dining Room. There's plenty of room to Entertain Family & Friends. Formal Living Room & Rear Den; both have Fireplaces. Seller is willing to offer an allowance for some repairs. See copy of Materials Facts disclosure for details. Home square footage will be confirmed.
Location
State NC
County Nash
Community Not In Subdivision
Zoning A1
Direction Take N Halifax Rd to N Browntown Rd, turn Left and go 2.13 miles. Turn Right on Red Oak Rd, go 2.98 miles, the home is on the Right.
Location Details Mainland
Rooms
Other Rooms Greenhouse
Basement Crawl Space, None
Primary Bedroom Level Primary Living Area
Interior
Interior Features Master Downstairs, Ceiling Fan(s), Pantry, Walk-in Shower, Eat-in Kitchen, Walk-In Closet(s)
Heating Forced Air, Propane
Cooling Central Air, See Remarks, Whole House Fan
Flooring Carpet, Tile, Wood
Fireplaces Type Gas Log
Fireplace Yes
Window Features Thermal Windows,Blinds
Appliance Washer, Vent Hood, Refrigerator, Dryer, Double Oven, Dishwasher, Cooktop - Electric
Laundry Hookup - Dryer, Washer Hookup, In Kitchen
Exterior
Garage Carport, Unpaved, On Site, Paved
Carport Spaces 2
Pool None
Waterfront No
Waterfront Description None
Roof Type Shingle,Composition
Accessibility None
Porch Open, Covered, Enclosed, Patio, Porch, See Remarks
Building
Lot Description See Remarks, Open Lot
Story 1
Entry Level One and One Half
Foundation Permanent, Raised
Sewer Septic On Site
Water Well
New Construction No
Others
Tax ID 3836-00-61-3954
Acceptable Financing Cash, Conventional
Listing Terms Cash, Conventional
Special Listing Condition None
Read Less
Want to know what your home might be worth? Contact us for a FREE valuation!

Our team is ready to help you sell your home for the highest possible price ASAP







