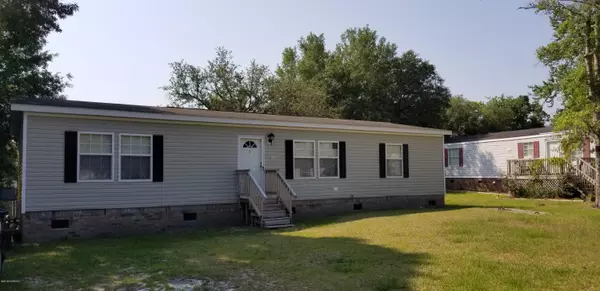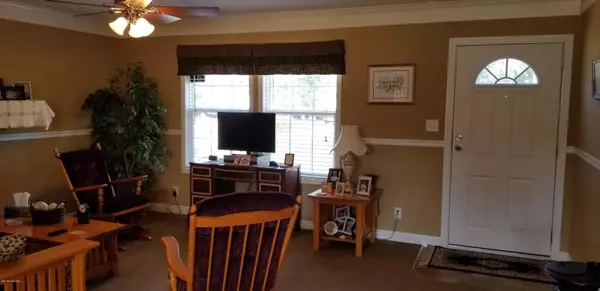$108,000
$109,900
1.7%For more information regarding the value of a property, please contact us for a free consultation.
5111 Nesting LN SW Shallotte, NC 28470
3 Beds
2 Baths
1,399 SqFt
Key Details
Sold Price $108,000
Property Type Manufactured Home
Sub Type Manufactured Home
Listing Status Sold
Purchase Type For Sale
Square Footage 1,399 sqft
Price per Sqft $77
Subdivision Lakewood Estates
MLS Listing ID 100167524
Sold Date 01/28/20
Style Steel Frame
Bedrooms 3
Full Baths 2
HOA Fees $60
HOA Y/N Yes
Originating Board North Carolina Regional MLS
Year Built 2013
Annual Tax Amount $663
Lot Size 9,173 Sqft
Acres 0.21
Lot Dimensions 75x129x77x120
Property Description
What a deal! Recent Improvements of the Interior! Thinking about having Your Own Place Near The Beach? Location! So close to Ocean Isle Beach! Why keep renting a place to vacation when you can have your own? When you enter, you will notice all the windows which means lots of natural light. Large living room which opens to dining area & large kitchen with walk in pantry. Lots of cabinets and counter space not to mention the over sized closets in every room! Split floor plan with huge Master Suite on your left, large walk in closet, plus you will love the master bath which has a large linen closet. Tons of storage in this home! Secondary bedrooms are very spacious & closets are walk in as well...you don't find that in every home. Separate laundry room which leads you right outside to the back yard. Plenty of room to play and have those cook-outs. Don't wait too long to see this one!
Location
State NC
County Brunswick
Community Lakewood Estates
Zoning CO-R-6000
Direction From Shallotte on Hwy 17, Left onto Ocean Isle Beach Rd., Left into Lakewood Estates, Left on Kestrel, Right on Green Heron, Right on Red Breast, Left on Nesting. Your new home is on the right
Location Details Mainland
Rooms
Primary Bedroom Level Primary Living Area
Interior
Interior Features Master Downstairs, Vaulted Ceiling(s), Ceiling Fan(s), Pantry, Walk-in Shower, Walk-In Closet(s)
Heating Electric, Heat Pump
Cooling Central Air
Flooring Carpet, Vinyl
Fireplaces Type None
Fireplace No
Window Features Thermal Windows,Blinds
Appliance Stove/Oven - Electric, Refrigerator, Microwave - Built-In, Dishwasher
Laundry Hookup - Dryer, Washer Hookup, Inside
Exterior
Garage Unpaved
Waterfront No
Roof Type Shingle
Porch None
Building
Story 1
Entry Level One
Foundation Brick/Mortar, Permanent
Sewer Septic On Site
Water Municipal Water
New Construction No
Others
Tax ID 213ia011
Acceptable Financing Cash, Conventional, FHA
Listing Terms Cash, Conventional, FHA
Special Listing Condition Estate Sale
Read Less
Want to know what your home might be worth? Contact us for a FREE valuation!

Our team is ready to help you sell your home for the highest possible price ASAP







