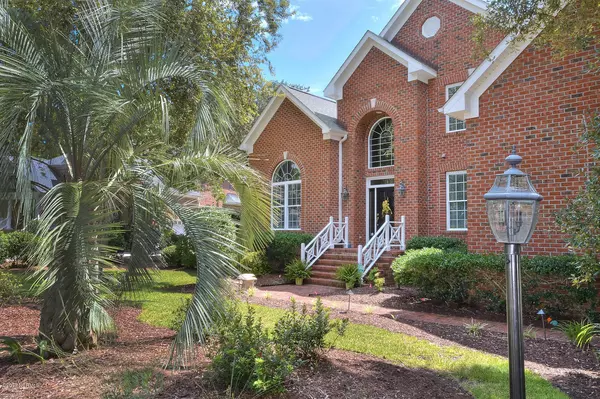$522,000
$539,000
3.2%For more information regarding the value of a property, please contact us for a free consultation.
3637 Players Club DR SE Southport, NC 28461
4 Beds
3 Baths
3,072 SqFt
Key Details
Sold Price $522,000
Property Type Single Family Home
Sub Type Single Family Residence
Listing Status Sold
Purchase Type For Sale
Square Footage 3,072 sqft
Price per Sqft $169
Subdivision St James
MLS Listing ID 100185101
Sold Date 01/07/20
Bedrooms 4
Full Baths 2
Half Baths 1
HOA Fees $870
HOA Y/N Yes
Year Built 2001
Annual Tax Amount $2,702
Lot Size 0.750 Acres
Acres 0.75
Lot Dimensions 46*237*235*249
Property Sub-Type Single Family Residence
Source North Carolina Regional MLS
Property Description
Looking for a Golf course home? This is the home for you. This home sits on a wonderful ¾ of an acre golf front home site overlooking the 8th fairway of the Players Golf Course. The views are expansive and breathtaking. The home site is large enough to give you privacy as well as a wonderful golf setting. This custom designed home is immaculate. Originally a builder's model it is highlighted with a large kitchen featuring all stainless-steel appliances, a grand oversized granite countertop and gas range. With bar style seating at the island your guests will never be far away. When it's time to relax your master suite has you covered. With a soaking tub in the bathroom you can grab your favorite novel and enjoy it by the privacy window. There is also a private entrance to the deck from the master. The upstairs is the perfect private place for your visiting family and guests. Your guests will enjoy their own a loft area to settle in after a wonderful day enjoying all that St James Plantation has to offer. This luxurious home resting on this stunning home site located in a wonderful community is all that one can wish for!
Location
State NC
County Brunswick
Community St James
Zoning SJ-EPUD
Direction Enter at Main Gate. Stay on St. James Drive for approx 1.5 miles. Turn left onto Players Club Dr. Home is on second cul-de-sac on right.
Location Details Mainland
Rooms
Basement Crawl Space, None
Primary Bedroom Level Primary Living Area
Interior
Interior Features Foyer, Solid Surface, Workshop, Master Downstairs, 9Ft+ Ceilings, Tray Ceiling(s), Vaulted Ceiling(s), Ceiling Fan(s), Pantry, Walk-in Shower, Walk-In Closet(s)
Heating Heat Pump
Cooling Central Air
Flooring Carpet, Tile, Wood
Fireplaces Type Gas Log
Fireplace Yes
Window Features Blinds
Appliance Washer, Vent Hood, Stove/Oven - Gas, Refrigerator, Microwave - Built-In, Humidifier/Dehumidifier, Dryer, Double Oven, Disposal, Dishwasher, Cooktop - Gas, Convection Oven
Laundry Hookup - Dryer, Washer Hookup, Inside
Exterior
Exterior Feature None, Irrigation System
Parking Features On Site
Garage Spaces 2.0
Pool None
Amenities Available Clubhouse, Comm Garden, Community Pool, Fitness Center, Gated, Golf Course, Maint - Comm Areas, Maint - Grounds, Maint - Roads, Management, Marina, Picnic Area, Restaurant, Security, Street Lights, Taxes, Tennis Court(s), Trail(s), Trash
Waterfront Description Water Access Comm,Waterfront Comm
Roof Type Shingle
Porch Deck
Building
Lot Description On Golf Course, Cul-de-Sac Lot
Story 2
Entry Level Two
Foundation Block
Sewer Municipal Sewer
Water Municipal Water
Structure Type None,Irrigation System
New Construction No
Others
Tax ID 220jc022
Acceptable Financing Cash, Conventional
Listing Terms Cash, Conventional
Special Listing Condition None
Read Less
Want to know what your home might be worth? Contact us for a FREE valuation!

Our team is ready to help you sell your home for the highest possible price ASAP







