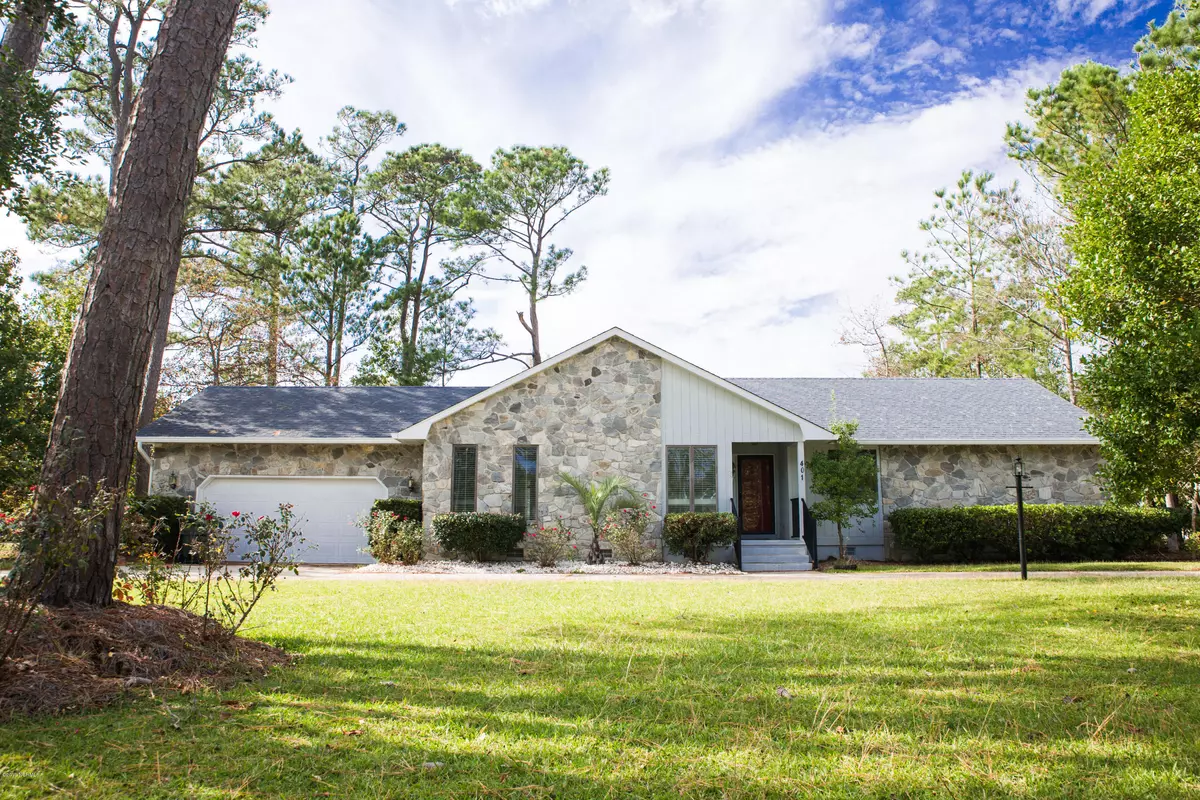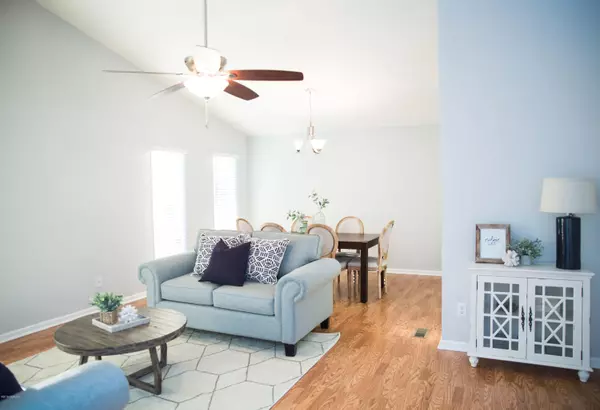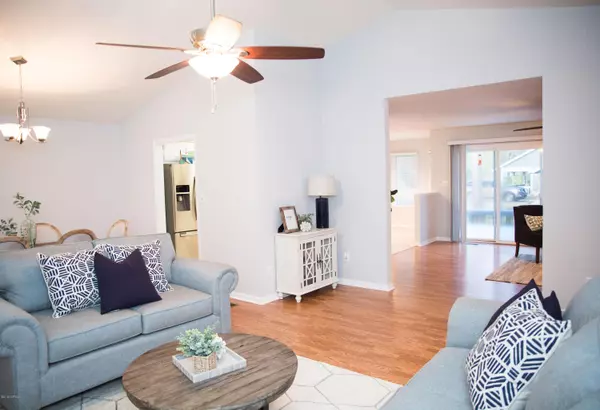$242,500
$250,000
3.0%For more information regarding the value of a property, please contact us for a free consultation.
401 Lord Granville DR Morehead City, NC 28557
3 Beds
2 Baths
1,783 SqFt
Key Details
Sold Price $242,500
Property Type Single Family Home
Sub Type Single Family Residence
Listing Status Sold
Purchase Type For Sale
Square Footage 1,783 sqft
Price per Sqft $136
Subdivision Brandywine Bay
MLS Listing ID 100191213
Sold Date 01/15/20
Style Wood Frame
Bedrooms 3
Full Baths 2
HOA Fees $350
HOA Y/N Yes
Year Built 1989
Annual Tax Amount $1,035
Lot Size 0.437 Acres
Acres 0.44
Lot Dimensions 189 x 137 x 86 x 132
Property Sub-Type Single Family Residence
Source Hive MLS
Property Description
Open floor plan invites you in at Brandywine Bay. Natural light surrounds you, and plenty of room for entertaining in this golf course community. Corner lot, landscaped front and back, fresh, clean and ready to move in.
Location
State NC
County Carteret
Community Brandywine Bay
Zoning Residential
Direction Take 70 east and turn to right into Brandywine Bay, turn right onto Lord Granville Drive, house on right at intersection with Westchester Drive.
Location Details Mainland
Rooms
Basement Crawl Space, None
Primary Bedroom Level Primary Living Area
Interior
Interior Features Foyer, Master Downstairs, Vaulted Ceiling(s), Ceiling Fan(s), Skylights, Walk-In Closet(s)
Heating Heat Pump
Cooling Central Air
Flooring Laminate
Fireplaces Type Gas Log
Fireplace Yes
Window Features Blinds
Appliance Water Softener, Vent Hood, Stove/Oven - Electric, Refrigerator, Ice Maker, Disposal, Dishwasher, Cooktop - Electric
Laundry Inside
Exterior
Exterior Feature None
Parking Features Circular Driveway, On Site, Paved
Garage Spaces 2.0
Pool None
Utilities Available Community Water
Amenities Available Clubhouse, Community Pool, Gated, Golf Course, Maint - Roads, Picnic Area, Restaurant, RV/Boat Storage, Street Lights
Waterfront Description None
Roof Type Composition
Porch Deck, Porch
Building
Lot Description Corner Lot
Story 1
Entry Level One
Foundation Block
Sewer Community Sewer
Structure Type None
New Construction No
Others
Tax ID 6356.09.07.0356000
Acceptable Financing Cash, Conventional, FHA, VA Loan
Listing Terms Cash, Conventional, FHA, VA Loan
Special Listing Condition None
Read Less
Want to know what your home might be worth? Contact us for a FREE valuation!

Our team is ready to help you sell your home for the highest possible price ASAP







