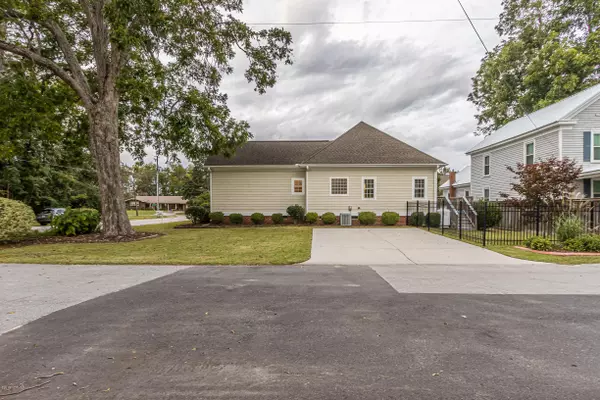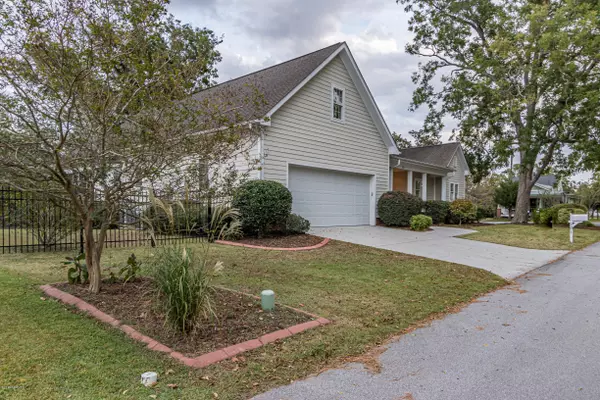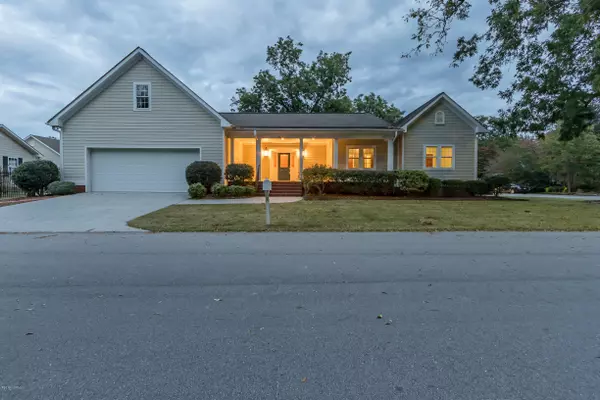$325,000
$339,000
4.1%For more information regarding the value of a property, please contact us for a free consultation.
101 Wantland ST Jacksonville, NC 28540
4 Beds
4 Baths
4,700 SqFt
Key Details
Sold Price $325,000
Property Type Single Family Home
Sub Type Single Family Residence
Listing Status Sold
Purchase Type For Sale
Square Footage 4,700 sqft
Price per Sqft $69
Subdivision Not In Subdivision
MLS Listing ID 100192195
Sold Date 04/30/20
Style Wood Frame
Bedrooms 4
Full Baths 3
Half Baths 1
HOA Y/N No
Originating Board North Carolina Regional MLS
Year Built 2006
Lot Size 9,583 Sqft
Acres 0.22
Lot Dimensions irregular
Property Description
YOU'LL FALL IN LOVE.... With Downtown Jacksonville In This Spacious, Wonderfully Designed Home Offering the Main Level With Over 3600 Heated Square Feet. Your Efficiently Designed Kitchen with Granite Counters, An Island/Breakfast Bar, Custom Cabinetry and Stainless Steel Appliances. The Family Room has A Fireplace with Built In Bookcases, Your Master Bedroom has 2 Closets, Attached Full Bath with Soaker Tub & Separate Shower. To Finish your First Floor are 2 other Bedrooms that share a Full Bath & A Formal Dining Room. Upstairs is Your 4th Bedroom with Attached Full Bath & 2 Bonus Areas that have over 1000 Square Feet. Great Space for Your Kiddos to hang out or Your Home School Classrooms. Enjoy Your Time Outside on Your Screened Porch Or Covered Front Porch Or Deck. A Short Walk to Riverwalk Crossing Park to Attend Concerts, Festivals, Or A Nice Evening Stroll to Sit by the Water. Treat Yourself to Breakfast or Lunch at Nearby Restaurants. A Short Drive to Camp Lejeune or MCAS New River. Please Call or Text for More Info.
Location
State NC
County Onslow
Community Not In Subdivision
Zoning RD-5
Direction Downtown Jacksonville - Railroad Street, Right onto Wantland Street, home is on the Right
Location Details Mainland
Rooms
Basement Crawl Space
Primary Bedroom Level Primary Living Area
Interior
Interior Features Foyer, Master Downstairs, 9Ft+ Ceilings, Ceiling Fan(s), Central Vacuum, Walk-in Shower, Walk-In Closet(s)
Heating Heat Pump
Cooling Central Air
Flooring Carpet, Tile
Window Features Blinds
Appliance Stove/Oven - Electric, Refrigerator, Microwave - Built-In, Dishwasher
Laundry Inside
Exterior
Exterior Feature None
Garage Off Street, On Site, Paved
Garage Spaces 2.0
Waterfront No
View Water
Roof Type Architectural Shingle
Porch Covered, Deck, Porch, Screened
Building
Story 2
Entry Level Two
Sewer Municipal Sewer
Water Municipal Water
Structure Type None
New Construction No
Others
Tax ID 411-225
Acceptable Financing Cash, Conventional, FHA, VA Loan
Listing Terms Cash, Conventional, FHA, VA Loan
Special Listing Condition None
Read Less
Want to know what your home might be worth? Contact us for a FREE valuation!

Our team is ready to help you sell your home for the highest possible price ASAP







