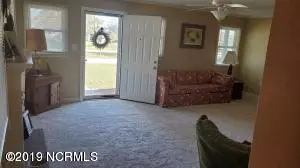$186,120
$199,500
6.7%For more information regarding the value of a property, please contact us for a free consultation.
302 Mansfield Pkwy Morehead City, NC 28557
3 Beds
2 Baths
2,018 SqFt
Key Details
Sold Price $186,120
Property Type Single Family Home
Sub Type Single Family Residence
Listing Status Sold
Purchase Type For Sale
Square Footage 2,018 sqft
Price per Sqft $92
Subdivision Mansfield Park
MLS Listing ID 100162021
Sold Date 01/03/20
Bedrooms 3
Full Baths 2
HOA Y/N No
Year Built 1950
Annual Tax Amount $1,099
Lot Size 10,106 Sqft
Acres 0.23
Lot Dimensions 75X135
Property Sub-Type Single Family Residence
Source North Carolina Regional MLS
Property Description
PRIME LOCATION - SOUND SIDE WATERFRONT COMMUNITY OF MANSFIELD PARK IN THE HEART OF MOREHEAD CITY! Close to ocean beaches, marinas, shopping, restaurants, Community College, Carteret Hospital & medical offices. Beautifully rejuvenated spacious brick ranch. New paint inside & out, new roof (2018), new flooring and carpeting. Home has many outstanding features including a very high ceiling attic allowing for expansion, 2 fireplaces, plenty of kitchen storage & w/i pantry, screened back porch with storage room w/sink, attached carport, a cinder block workshop/shed, full length covered front porch, large laundry room, lots of closets & storage spaces, soft water unit. Wonderful school district. Low maintenance. Owner will allow buyer to keep all furniture except brown chair & hutch. MUST SEE!
Location
State NC
County Carteret
Community Mansfield Park
Zoning R15
Direction From Arendell Street turn on Mansfield Parkway Property will be on the right.
Location Details Mainland
Rooms
Other Rooms Storage, Workshop
Basement Crawl Space, None
Primary Bedroom Level Primary Living Area
Interior
Interior Features Mud Room, Master Downstairs, Ceiling Fan(s), Furnished, Pantry, Walk-in Shower, Eat-in Kitchen, Walk-In Closet(s)
Heating Heat Pump
Cooling Central Air
Flooring Carpet, Vinyl
Fireplaces Type Gas Log
Fireplace Yes
Window Features Storm Window(s),Blinds
Appliance Water Softener, Washer, Vent Hood, Stove/Oven - Electric, Refrigerator, Microwave - Built-In, Dryer, Dishwasher
Laundry Hookup - Dryer, Washer Hookup, Inside
Exterior
Parking Features Carport, Off Street, Paved
Carport Spaces 1
Utilities Available Community Water
Amenities Available Playground, Street Lights
Waterfront Description Sound Side
Roof Type Shingle
Porch Covered, Porch, Screened
Building
Story 1
Entry Level One
Foundation Brick/Mortar
Sewer Community Sewer
New Construction No
Others
Tax ID 6366.15.53.1518000
Acceptable Financing Cash, Conventional, FHA, VA Loan
Listing Terms Cash, Conventional, FHA, VA Loan
Special Listing Condition None
Read Less
Want to know what your home might be worth? Contact us for a FREE valuation!

Our team is ready to help you sell your home for the highest possible price ASAP







