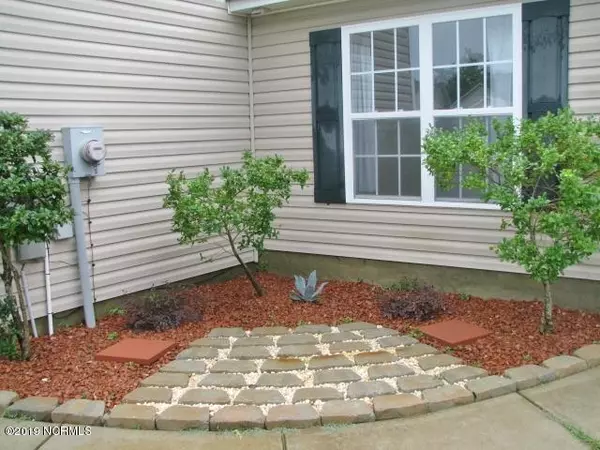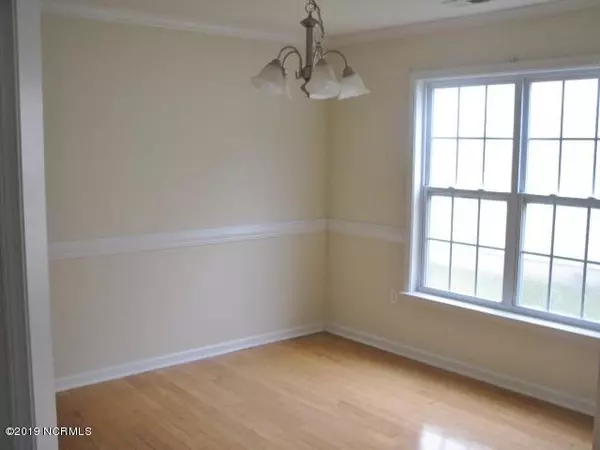$197,000
$199,000
1.0%For more information regarding the value of a property, please contact us for a free consultation.
4874 Beech Tree DR SE Southport, NC 28461
4 Beds
2 Baths
1,997 SqFt
Key Details
Sold Price $197,000
Property Type Single Family Home
Sub Type Single Family Residence
Listing Status Sold
Purchase Type For Sale
Square Footage 1,997 sqft
Price per Sqft $98
Subdivision Carolina Place
MLS Listing ID 100159510
Sold Date 01/07/20
Style Wood Frame
Bedrooms 4
Full Baths 2
HOA Fees $884
HOA Y/N Yes
Originating Board North Carolina Regional MLS
Year Built 2005
Annual Tax Amount $1,009
Lot Size 9,840 Sqft
Acres 0.23
Lot Dimensions 60x164
Property Description
Coastal living is easy in this spacious 3 bedroom, two bath home with a bonus room over the two car garage plus walk in attic storage. Open living area with separate dining room with engineered hardwoods. Fourth bedroom is upstairs. Located in Carolina Place where you can enjoy a pool, have a place to park your recreational vehicles and crab at the neighborhood dock. Beach is just 10 mins away. Make it your permanent home, second home or investment home-your choice!
Location
State NC
County Brunswick
Community Carolina Place
Zoning SBR6
Direction Long Beach Road or 133 S then left on North Hampton Dr. Right on Fleetwood Dr, right on Beech Tree Dr. House is on the left.
Location Details Mainland
Rooms
Basement None
Primary Bedroom Level Primary Living Area
Interior
Interior Features Master Downstairs, Ceiling Fan(s), Walk-in Shower, Eat-in Kitchen, Walk-In Closet(s)
Heating Heat Pump
Cooling Central Air
Flooring Carpet, Vinyl, See Remarks
Fireplaces Type Gas Log
Fireplace Yes
Window Features Storm Window(s)
Appliance Washer, Vent Hood, Stove/Oven - Electric, Refrigerator, Microwave - Built-In, Ice Maker, Dryer, Disposal, Dishwasher, Cooktop - Electric
Laundry Inside
Exterior
Exterior Feature Gas Logs
Garage On Site
Garage Spaces 2.0
Pool See Remarks
Utilities Available Community Water
Waterfront No
Waterfront Description None
Roof Type Composition
Accessibility None
Porch Porch
Building
Story 1
Entry Level One
Foundation Slab
Sewer Community Sewer
Structure Type Gas Logs
New Construction No
Others
Tax ID 221ih046
Acceptable Financing Cash, Conventional, FHA, USDA Loan, VA Loan
Listing Terms Cash, Conventional, FHA, USDA Loan, VA Loan
Special Listing Condition None
Read Less
Want to know what your home might be worth? Contact us for a FREE valuation!

Our team is ready to help you sell your home for the highest possible price ASAP







