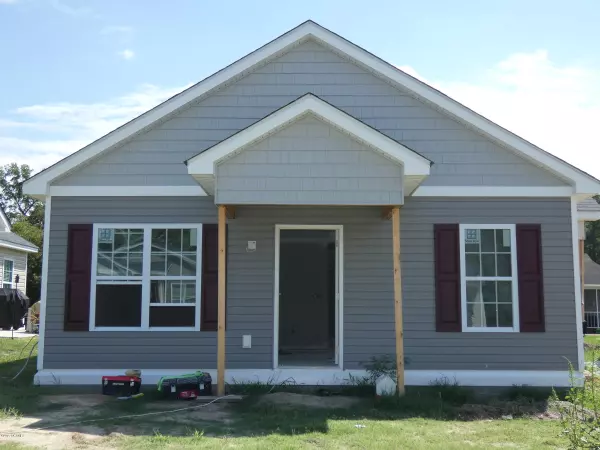$119,000
$119,900
0.8%For more information regarding the value of a property, please contact us for a free consultation.
1933 Sapphire RD Rocky Mount, NC 27804
2 Beds
2 Baths
1,141 SqFt
Key Details
Sold Price $119,000
Property Type Single Family Home
Sub Type Single Family Residence
Listing Status Sold
Purchase Type For Sale
Square Footage 1,141 sqft
Price per Sqft $104
Subdivision Willow Run
MLS Listing ID 100183950
Sold Date 11/18/19
Style Wood Frame
Bedrooms 2
Full Baths 2
HOA Fees $100
HOA Y/N Yes
Year Built 2019
Lot Size 4,356 Sqft
Acres 0.1
Lot Dimensions 0.1 AC
Property Sub-Type Single Family Residence
Source North Carolina Regional MLS
Property Description
New one-floor home located off of Benvenue Rd. Enjoy the ease of one story living. 2 bedrooms, 2 baths,side patio, covered front porch, exterior storage closet. Great room that leads into the dining/kitchen area. Kitchen is equipped with stove, dishwasher, microwave & pantry. Master Suite has master bathroom & walk-in closet. This is The Maple floor plan. One Year Builder Warranty, Energy Efficient, Security system installed with 1st year basic monitoring included. Enjoy the benefits of home-ownership and build equity! Make this home yours today!
Location
State NC
County Nash
Community Willow Run
Zoning Residential
Direction Off of Benvenue Rd headed towards Red Oak, just past the Sheetz, Sapphire Rd. will be to the left In the Willow Run Subdivision.
Location Details Mainland
Rooms
Basement None
Primary Bedroom Level Primary Living Area
Interior
Interior Features Master Downstairs, 9Ft+ Ceilings, Ceiling Fan(s), Pantry, Walk-in Shower, Eat-in Kitchen, Walk-In Closet(s)
Heating Heat Pump
Cooling Central Air
Flooring Carpet, Vinyl
Fireplaces Type None
Fireplace No
Window Features Thermal Windows
Appliance Stove/Oven - Electric, Microwave - Built-In, Dishwasher
Laundry Hookup - Dryer, Laundry Closet, Washer Hookup
Exterior
Parking Features Paved
Pool None
Utilities Available Natural Gas Available
Amenities Available Maint - Comm Areas, Management
Waterfront Description None
Roof Type Architectural Shingle
Accessibility None
Porch Covered, Patio, Porch
Building
Lot Description Cul-de-Sac Lot
Story 1
Entry Level One
Foundation Slab
Sewer Municipal Sewer
Water Municipal Water
New Construction Yes
Others
Tax ID 384112865187
Acceptable Financing Cash, Conventional, FHA, VA Loan
Listing Terms Cash, Conventional, FHA, VA Loan
Special Listing Condition None
Read Less
Want to know what your home might be worth? Contact us for a FREE valuation!

Our team is ready to help you sell your home for the highest possible price ASAP






