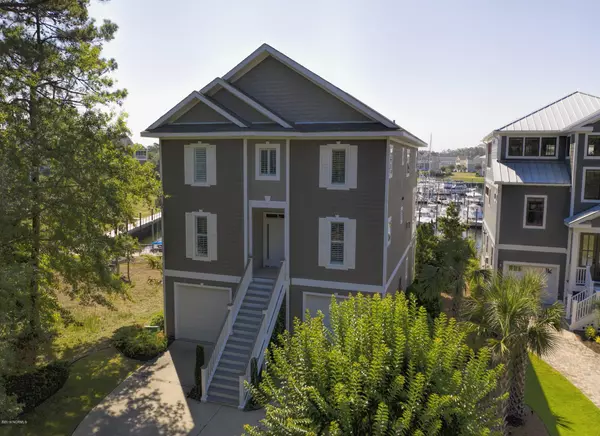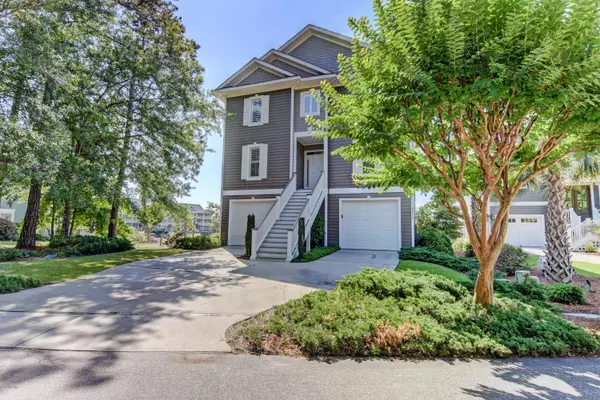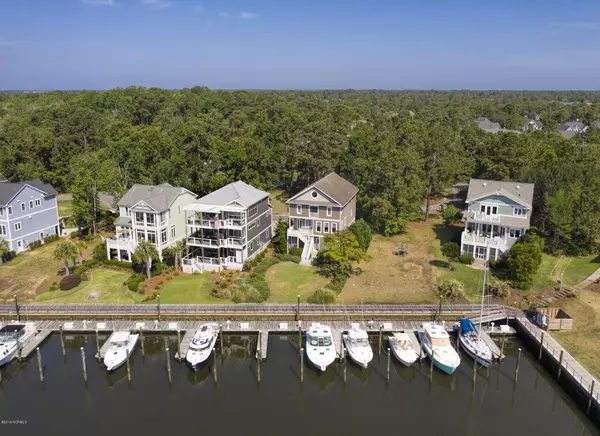$570,000
$579,900
1.7%For more information regarding the value of a property, please contact us for a free consultation.
2792 Trident CT Southport, NC 28461
4 Beds
5 Baths
4,581 SqFt
Key Details
Sold Price $570,000
Property Type Single Family Home
Sub Type Single Family Residence
Listing Status Sold
Purchase Type For Sale
Square Footage 4,581 sqft
Price per Sqft $124
Subdivision St James
MLS Listing ID 100168502
Sold Date 12/11/19
Style Wood Frame
Bedrooms 4
Full Baths 4
Half Baths 1
HOA Fees $870
HOA Y/N Yes
Year Built 2002
Lot Size 6,970 Sqft
Acres 0.16
Lot Dimensions 55 X 136 X 53 X143
Property Sub-Type Single Family Residence
Source North Carolina Regional MLS
Property Description
This beautiful custom-built Marina front home is located in the desired community of St.James Plantation. The home has 4 floors of living space with an ELEVATOR. The home has over 4500 square ft of heated living space with main floor consists of a large Living Room, kitchen, dining area, guest bedroom with bath. The 3rd floor has the Master bedroom, Master bath and a dressing room. There are also 2 additional bedrooms and bathroom. The fourth floor has a large bonus room with bath. The home has panoramic views of the marina and is built entertaining both inside and out. The home is within steps to Tommy Thompsons and Tiki Bar, . The owners of this lovely home also have a 40-foot boat slip available for purchase separate
Location
State NC
County Brunswick
Community St James
Zoning AE
Direction Take the St James Plantation main entrance , follow to the Marina, turn left onto Pinecrest Drive, turn left onto Trident, home is on the Marina.
Location Details Mainland
Rooms
Primary Bedroom Level Primary Living Area
Interior
Interior Features Foyer, Solid Surface, Workshop, Elevator, Ceiling Fan(s), Central Vacuum, Pantry, Walk-in Shower, Walk-In Closet(s)
Heating Heat Pump
Cooling Central Air, Zoned
Flooring Carpet, Tile
Fireplaces Type Gas Log
Fireplace Yes
Window Features Blinds
Appliance Water Softener, Washer, Stove/Oven - Electric, Refrigerator, Microwave - Built-In, Dryer, Disposal, Dishwasher, Cooktop - Electric
Laundry Inside
Exterior
Exterior Feature Irrigation System, Gas Logs
Parking Features Paved
Garage Spaces 4.0
Amenities Available Boat Dock, Clubhouse, Comm Garden, Community Pool, Fitness Center, Gated, Golf Course, Indoor Pool, Maint - Comm Areas, Maint - Roads, Marina, Picnic Area, Playground, Ramp, Restaurant, Security, Sidewalk, Street Lights, Taxes, Tennis Court(s), Trail(s)
Waterfront Description ICW View,Marina Front,Water Access Comm,Waterfront Comm
View Marina, Water
Roof Type Composition
Porch Covered, Porch
Building
Lot Description Cul-de-Sac Lot
Story 2
Entry Level Three Or More
Foundation Other, Slab
Water Municipal Water
Structure Type Irrigation System,Gas Logs
New Construction No
Others
Tax ID 235fc003
Acceptable Financing Cash, Conventional
Listing Terms Cash, Conventional
Special Listing Condition None
Read Less
Want to know what your home might be worth? Contact us for a FREE valuation!

Our team is ready to help you sell your home for the highest possible price ASAP







