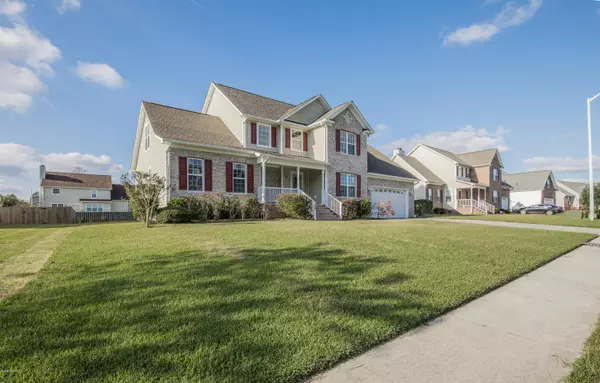$249,900
$249,900
For more information regarding the value of a property, please contact us for a free consultation.
107 Glenburney DR Jacksonville, NC 28540
4 Beds
3 Baths
2,491 SqFt
Key Details
Sold Price $249,900
Property Type Single Family Home
Sub Type Single Family Residence
Listing Status Sold
Purchase Type For Sale
Square Footage 2,491 sqft
Price per Sqft $100
Subdivision Williamsburg Plantation
MLS Listing ID 100187647
Sold Date 12/16/19
Style Wood Frame
Bedrooms 4
Full Baths 2
Half Baths 1
HOA Fees $249
HOA Y/N Yes
Originating Board North Carolina Regional MLS
Year Built 2006
Annual Tax Amount $2,832
Lot Size 0.300 Acres
Acres 0.3
Lot Dimensions 92 X172
Property Description
Need a DOWNSTAIRS master bedroom? Found it right here in the popular Williamsburg Plantation area. A great community with sidewalk, street lights, underground utilities, a playground, picnic areas and a dog park. This stately low maintenance homes has it all. New paint, new lighting, new flooring, update kitchen and granite counter tops. A formal dining room and HUGE breakfast area are a bonus. Check out the 2 story open living room with tons of natural light, 3 additional bedrooms upstairs, and an extra loft for that one extra space you need. The is a rare find- and will be gone quickly- stop by or call for more information.
Location
State NC
County Onslow
Community Williamsburg Plantation
Zoning R-7
Direction Western to Williamsburg parkway; Left on Westmont Road Right onto Glenburney
Location Details Mainland
Rooms
Basement Crawl Space, None
Primary Bedroom Level Primary Living Area
Interior
Interior Features Foyer, Solid Surface, Master Downstairs, 9Ft+ Ceilings, Ceiling Fan(s), Pantry, Walk-in Shower, Walk-In Closet(s)
Heating Forced Air, Heat Pump, Natural Gas
Cooling Central Air
Flooring LVT/LVP, Carpet, Tile
Fireplaces Type Gas Log
Fireplace Yes
Window Features Blinds
Appliance See Remarks, Stove/Oven - Electric, Refrigerator, Microwave - Built-In, Dishwasher
Laundry Inside
Exterior
Exterior Feature Gas Logs
Garage Assigned, On Site, Paved
Garage Spaces 2.0
Utilities Available Natural Gas Connected
Waterfront No
Waterfront Description None
Roof Type Architectural Shingle
Porch Covered, Deck, Porch
Building
Story 2
Entry Level Two
Sewer Municipal Sewer
Water Municipal Water
Structure Type Gas Logs
New Construction No
Others
Tax ID 339c-54
Acceptable Financing Cash, Conventional, FHA, VA Loan
Listing Terms Cash, Conventional, FHA, VA Loan
Special Listing Condition None
Read Less
Want to know what your home might be worth? Contact us for a FREE valuation!

Our team is ready to help you sell your home for the highest possible price ASAP







