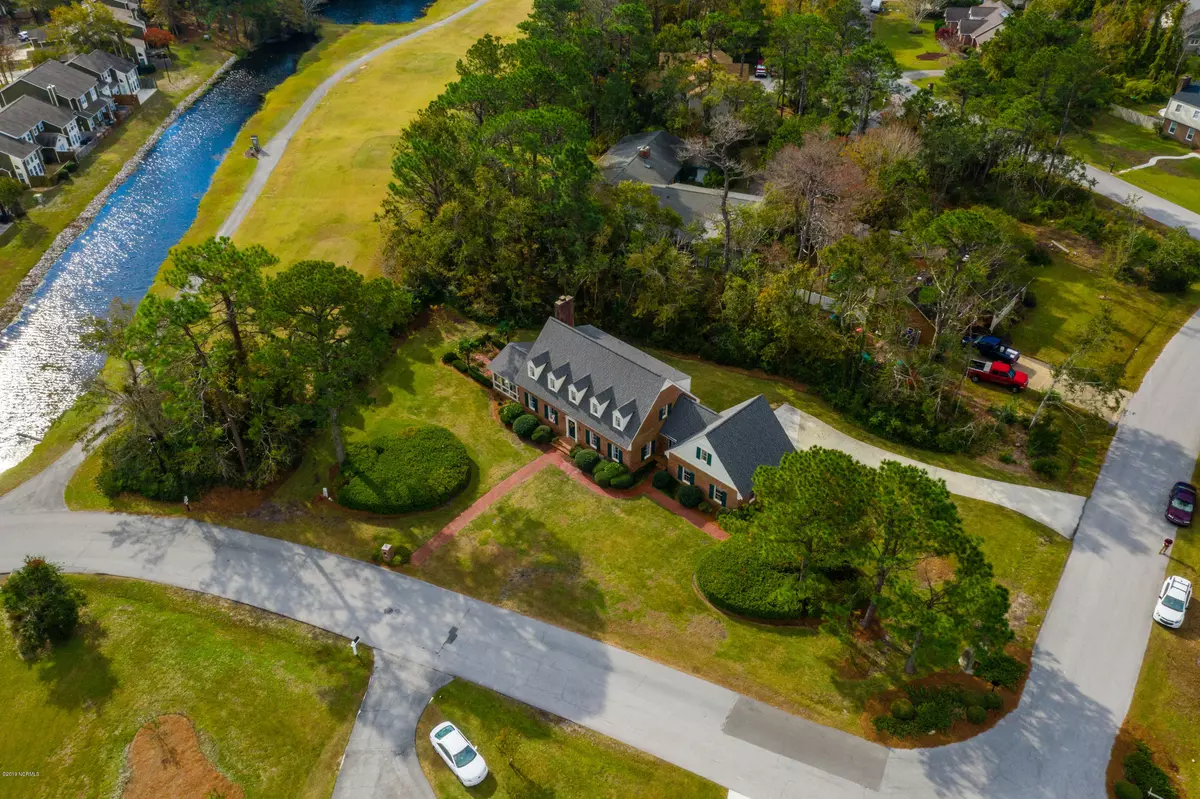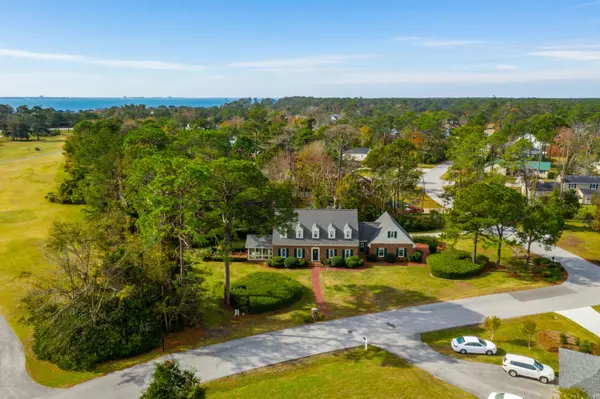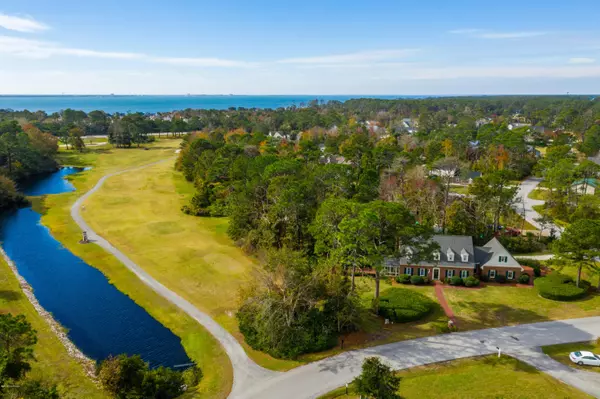$297,000
$299,900
1.0%For more information regarding the value of a property, please contact us for a free consultation.
201 Lord Granville DR Morehead City, NC 28557
3 Beds
3 Baths
3,292 SqFt
Key Details
Sold Price $297,000
Property Type Single Family Home
Sub Type Single Family Residence
Listing Status Sold
Purchase Type For Sale
Square Footage 3,292 sqft
Price per Sqft $90
Subdivision Brandywine Bay
MLS Listing ID 100162234
Sold Date 04/03/20
Style Wood Frame
Bedrooms 3
Full Baths 2
Half Baths 1
HOA Fees $350
HOA Y/N Yes
Year Built 1980
Annual Tax Amount $1,184
Lot Size 0.440 Acres
Acres 0.44
Lot Dimensions 176 X 88 X 216 X 111
Property Sub-Type Single Family Residence
Source North Carolina Regional MLS
Property Description
Brandywine Bay is the only gated golf course community in Carteret County.This beautiful 3 bedroom, 2.5 bathroom home is located on 2 lots.With over 3000 square feet of living space,this home is perfect for all those large family gatherings. Some features include a sunroom, solid wood doors, a view of the golf course, and a NEW roof as of 2018/19!The kitchen has stainless steel appliances and stained Oak wood cabinets and granite counter tops.This home has been well maintained and has plenty of storage space and lots of room for the whole family.A formal dining room and breakfast nook provide ample amounts of space for hosting any family events.The yard has a private well for the zone sprinkler system. New Trane HVAC system as of November 2019
Location
State NC
County Carteret
Community Brandywine Bay
Zoning Residential
Direction Hwy 24 to Brandywine Bay entrance. Brandywine Blvd. to Lord Granville, Left on Lord Granville. House just past Cedarwood Village on the Left.
Location Details Mainland
Rooms
Basement None
Primary Bedroom Level Non Primary Living Area
Interior
Interior Features Foyer, Mud Room, Whirlpool, Workshop, Ceiling Fan(s), Pantry, Walk-in Shower, Walk-In Closet(s)
Heating Forced Air
Cooling Central Air
Flooring Carpet, Laminate, Slate, Tile, Vinyl
Window Features Thermal Windows,Blinds
Appliance Water Softener, Stove/Oven - Electric, Microwave - Built-In, Disposal, Dishwasher, Cooktop - Electric
Laundry Hookup - Dryer, Washer Hookup, Inside
Exterior
Exterior Feature Irrigation System
Parking Features Lighted, On Site
Pool None
Utilities Available See Remarks
Amenities Available Clubhouse, Community Pool, Gated, Golf Course, Maint - Comm Areas, Maint - Roads, Playground, Restaurant, RV/Boat Storage, Security, Street Lights, Taxes
Waterfront Description None
Roof Type Shingle,Composition
Accessibility Exterior Wheelchair Lift, Accessible Entrance
Porch None
Building
Lot Description On Golf Course, Corner Lot, Open Lot
Story 2
Entry Level Two
Foundation Raised, Slab
Sewer Municipal Sewer
Water Municipal Water, Well
Structure Type Irrigation System
New Construction No
Others
Tax ID 635609150394000
Acceptable Financing Cash, Conventional, FHA, VA Loan
Listing Terms Cash, Conventional, FHA, VA Loan
Special Listing Condition None
Read Less
Want to know what your home might be worth? Contact us for a FREE valuation!

Our team is ready to help you sell your home for the highest possible price ASAP







