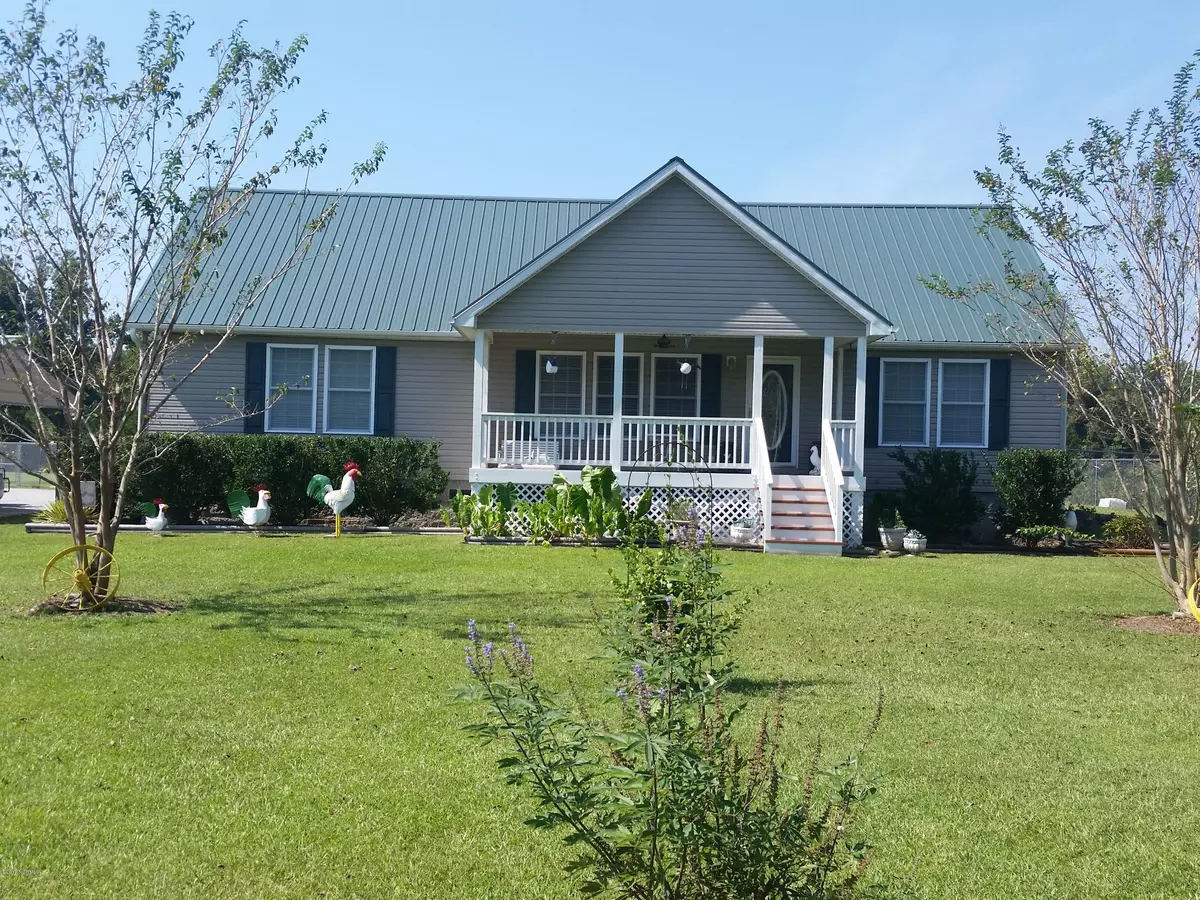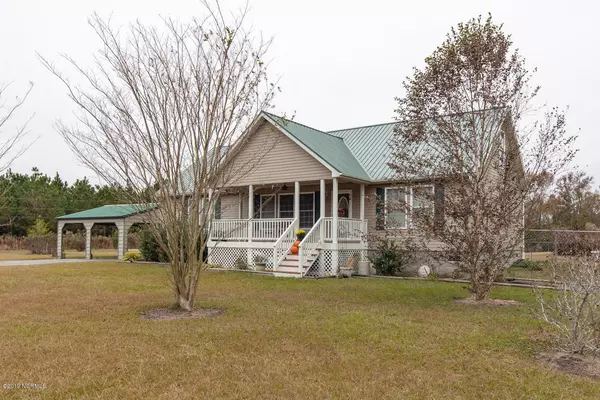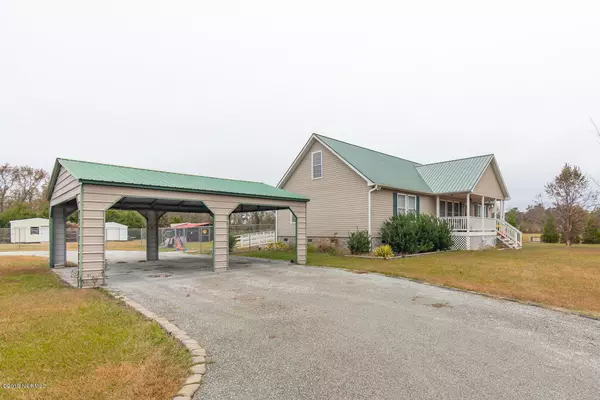$240,000
$249,900
4.0%For more information regarding the value of a property, please contact us for a free consultation.
1190 E Davis RD Jacksonville, NC 28546
3 Beds
2 Baths
1,760 SqFt
Key Details
Sold Price $240,000
Property Type Single Family Home
Sub Type Single Family Residence
Listing Status Sold
Purchase Type For Sale
Square Footage 1,760 sqft
Price per Sqft $136
Subdivision Not In Subdivision
MLS Listing ID 100192245
Sold Date 12/16/19
Style Wood Frame
Bedrooms 3
Full Baths 2
HOA Y/N No
Originating Board North Carolina Regional MLS
Year Built 2010
Lot Size 3.770 Acres
Acres 3.77
Lot Dimensions 635x220x808x252
Property Description
Paradise found! 3.77 acre estate minutes from Jacksonville and Camp Lejeune and easy commute to Cherry Point. The main house is a 3 bedroom 2.5 bath home. Nice sized family room with gas fireplace. Spacious kitchen with modern appliances. 16X12 Sunroom/all seasons room with its own HVAC. Attached off the sunroom is a large covered deck and also open deck space to enjoy the Carolina sun. Easy access to the the home via the custom built ramp system. Outside you will find a double carport, 2 out buildings, a large chicken coop and 6' feet to keep in all the critters. If that's not enough the property comes with a 1999 2 bedroom mobile home on the back side of the property that can be used to additional family members or as an income producing property. Well maintain property that the entire property has been landscape. Almost forgot-The main house has an unfinished upstairs for a growing family. Family forever home that the owners had a change of plans. Zoned RA with no deed restrictions. Call today for your private viewing. Hurry this will not last long!
Location
State NC
County Onslow
Community Not In Subdivision
Zoning RA
Direction Hwy 24 to Piney Green. Turn right onto Old Rd 30. Turn left onto Grants Creek Rd and right onto East Davis St. Property is located on your right
Location Details Mainland
Rooms
Other Rooms Barn(s), Storage, Workshop
Basement None
Primary Bedroom Level Primary Living Area
Interior
Interior Features Solid Surface, Master Downstairs, Ceiling Fan(s)
Heating Heat Pump, Zoned
Cooling Central Air, See Remarks
Flooring LVT/LVP, Carpet, Laminate
Fireplaces Type Gas Log
Fireplace Yes
Window Features Thermal Windows
Appliance Stove/Oven - Electric, Refrigerator, Dishwasher
Laundry Laundry Closet
Exterior
Garage Carport, On Site
Carport Spaces 2
Utilities Available Community Water
Waterfront No
Roof Type Metal
Accessibility Accessible Entrance, Accessible Approach with Ramp
Porch Covered, Deck
Building
Lot Description Farm, Open Lot
Story 1
Entry Level One
Foundation Brick/Mortar
Sewer Septic On Site
New Construction No
Others
Tax ID 1125-26.1
Acceptable Financing Cash, Conventional, USDA Loan, VA Loan
Listing Terms Cash, Conventional, USDA Loan, VA Loan
Special Listing Condition None
Read Less
Want to know what your home might be worth? Contact us for a FREE valuation!

Our team is ready to help you sell your home for the highest possible price ASAP







