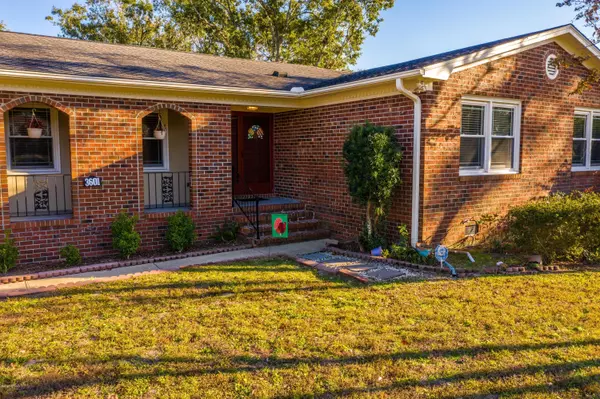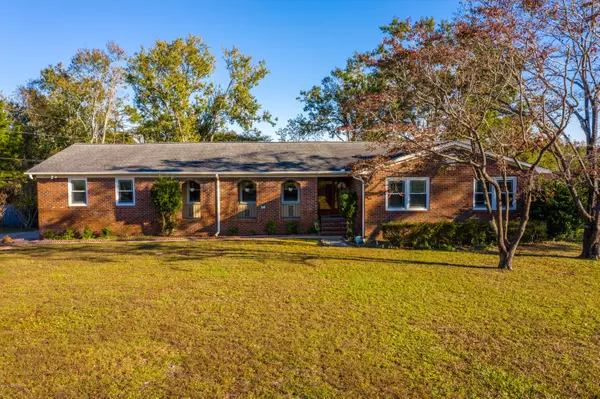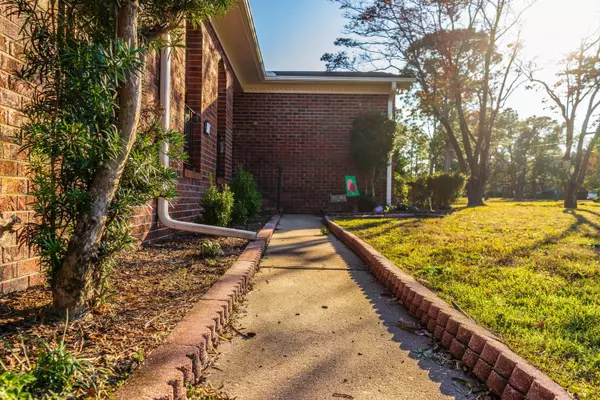$322,000
$319,000
0.9%For more information regarding the value of a property, please contact us for a free consultation.
3601 Kirby Smith DR Wilmington, NC 28409
4 Beds
2 Baths
2,425 SqFt
Key Details
Sold Price $322,000
Property Type Single Family Home
Sub Type Single Family Residence
Listing Status Sold
Purchase Type For Sale
Square Footage 2,425 sqft
Price per Sqft $132
Subdivision Pine Valley Estates
MLS Listing ID 100194674
Sold Date 01/03/20
Bedrooms 4
Full Baths 2
HOA Y/N No
Originating Board North Carolina Regional MLS
Year Built 1971
Annual Tax Amount $2,557
Lot Size 0.460 Acres
Acres 0.46
Lot Dimensions 115x173x113x175
Property Description
This perfect family home awaits you in a top rated school district with a premier location that is centrally located with tons of privacy. This stately renovated brick ranch home boasts 2425 sq ft, 4 beds and 2 full baths along with a 2 car garage and tons of storage space. Tucked in on the dead end intersection of Samuel Cooper and Kirby Smith provides extra privacy and convenience for this property. HVAC 2 years old. Roof and windows approx 10 years old. Granite counters in Kitchen and baths. New SS energy star appliances. Tiled backsplash. New flooring throughout entire house. Interior freshly painted. Bathroom tubs reglazed. Vaulted ceilings, built in shelving, wet bar. Wood burning fireplace. Chimney recently cleaned and serviced. Huge backyard completely fenced in the rear. Shopping, dining, parks and trails, downtown and the beach all in close proximity. Check out the Matterport virtual tour under the photos tab. Don't miss out on this one! It is priced to sell and won't last long!
Location
State NC
County New Hanover
Community Pine Valley Estates
Zoning R-15
Direction When heading south on S. College Rd turn left on Waltmoor Rd. Take first left onto Kirby Smith Dr. 3601 is on the Right.
Location Details Mainland
Rooms
Basement Crawl Space, None
Primary Bedroom Level Primary Living Area
Interior
Interior Features Foyer, Solid Surface, Master Downstairs, Vaulted Ceiling(s), Ceiling Fan(s), Pantry, Walk-in Shower, Wet Bar, Walk-In Closet(s)
Heating Electric, Forced Air, Heat Pump
Cooling Attic Fan, Central Air
Flooring LVT/LVP, Laminate
Window Features Blinds
Appliance See Remarks, Washer, Stove/Oven - Electric, Refrigerator, Microwave - Built-In, Ice Maker, Dryer, Disposal, Dishwasher, Cooktop - Electric
Laundry Laundry Closet, In Kitchen
Exterior
Exterior Feature Irrigation System
Garage Lighted, On Site, Paved
Garage Spaces 2.0
Pool None
Utilities Available Water Connected, Sewer Connected
Waterfront No
Waterfront Description None
Roof Type Shingle
Accessibility None
Porch Covered, Patio, Porch
Building
Lot Description Dead End, Corner Lot
Story 1
Entry Level One
Structure Type Irrigation System
New Construction No
Others
Tax ID R06615-003-001-000
Acceptable Financing Cash, Conventional, FHA, VA Loan
Listing Terms Cash, Conventional, FHA, VA Loan
Special Listing Condition None
Read Less
Want to know what your home might be worth? Contact us for a FREE valuation!

Our team is ready to help you sell your home for the highest possible price ASAP







