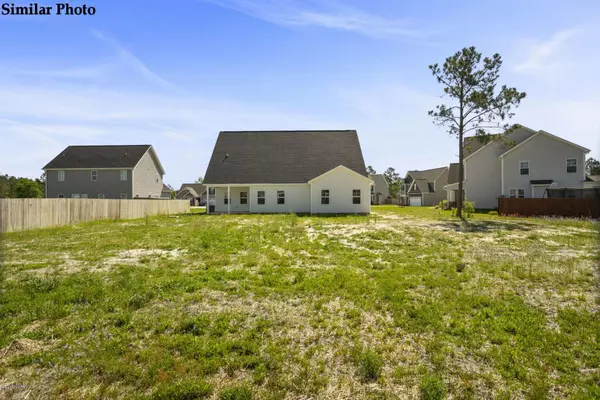$299,900
$299,900
For more information regarding the value of a property, please contact us for a free consultation.
689 Aria LN Hubert, NC 28539
4 Beds
3 Baths
2,691 SqFt
Key Details
Sold Price $299,900
Property Type Single Family Home
Sub Type Single Family Residence
Listing Status Sold
Purchase Type For Sale
Square Footage 2,691 sqft
Price per Sqft $111
Subdivision Peyton'S Ridge
MLS Listing ID 100181832
Sold Date 04/24/20
Style Wood Frame
Bedrooms 4
Full Baths 3
HOA Fees $180
HOA Y/N Yes
Year Built 2020
Lot Size 0.350 Acres
Acres 0.35
Lot Dimensions 85.03x177.2x85x179.49
Property Sub-Type Single Family Residence
Source North Carolina Regional MLS
Property Description
Welcome to Peyton's Ridge and the Chicago floor plan by Horizons East. This plan features an open concept; bringing a nice airy flow to this home. First floor has a formal dining room and an open living room to kitchen to breakfast area. This plan also features a first floor owner's suite, and one additional bedroom downstairs. Upstairs, you will find two more bedrooms and a bathroom. Whatever your needs, this home offers the versatility to accommodate. Come and see what the Chicago and Peyton's Ridge have to offer! *Builder reserves the right to alter floorplan specifications and features. Cut Sheets and Photos are representations only.
Location
State NC
County Onslow
Community Peyton'S Ridge
Zoning Res
Direction Hwy 24 towards Swansboro, left on Pittman, left on Peytons Ridge, left on Dezi, left on Aria, house on right.
Location Details Mainland
Rooms
Primary Bedroom Level Primary Living Area
Interior
Interior Features Master Downstairs, Pantry, Walk-In Closet(s)
Heating Heat Pump
Cooling Central Air
Exterior
Exterior Feature None
Parking Features Paved
Garage Spaces 2.0
Amenities Available Maint - Comm Areas, Management, Picnic Area, Playground
Roof Type Architectural Shingle
Porch Covered, Porch
Building
Story 2
Entry Level Two
Foundation Slab
Sewer Septic On Site
Structure Type None
New Construction Yes
Others
Tax ID 1306e-286
Acceptable Financing Cash, Conventional, FHA, VA Loan
Listing Terms Cash, Conventional, FHA, VA Loan
Special Listing Condition None
Read Less
Want to know what your home might be worth? Contact us for a FREE valuation!

Our team is ready to help you sell your home for the highest possible price ASAP






