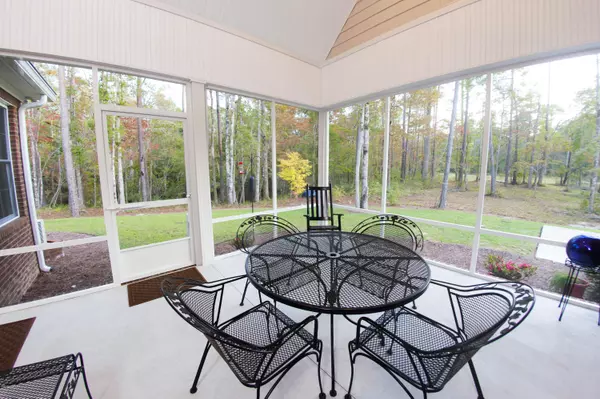$580,000
$600,000
3.3%For more information regarding the value of a property, please contact us for a free consultation.
3811 Burlywood LN New Bern, NC 28562
3 Beds
5 Baths
3,448 SqFt
Key Details
Sold Price $580,000
Property Type Single Family Home
Sub Type Single Family Residence
Listing Status Sold
Purchase Type For Sale
Square Footage 3,448 sqft
Price per Sqft $168
Subdivision Carolina Colours
MLS Listing ID 100193452
Sold Date 03/17/20
Style Wood Frame
Bedrooms 3
Full Baths 3
Half Baths 2
HOA Fees $2,016
HOA Y/N Yes
Originating Board North Carolina Regional MLS
Year Built 2018
Annual Tax Amount $5,215
Lot Size 0.550 Acres
Acres 0.55
Lot Dimensions irregular
Property Description
Be enchanted by the understated elegance found throughout this 2018 custom built home, which was built to take full advantage of the scenic outside views. Located on 0.5+ acre, this creek-front home attracts a large variety of birdlife including herons, eagles, Anhingas & more. Prepare a meal at the oversized kitchen island while enjoying the full display of fall colour via one of the many windows. The kitchen has custom Zaytoun cabinets with built-in storage features and soft-close doors, quartz counters, stainless steel appliances, walk-in pantry & a variety of lighting options. Living room with cozy fireplace, surround sound, recessed wall-mounted TV, and a wall of windows bringing the outside in. Transition through the french doors onto the large covered back porch or relax watching the birds splashing in the birdbath fountain from the screened porch. Home features custom moldings, built-ins, vaulted and trey ceilings, rounded drywall corners, window seats and oak SOLIDPLUS® engineered hardwood flooring throughout the living areas. Formal study with bay windows also has a large double closet for all your storage needs. King-size owners' suite shares that lovely view of the backyard & has a walk-in closet, walk-in shower, commode closet, linen closet & soaker tub. The second bedroom is also an ensuite. The bonus room over the garage has its own half bathroom. Custom window shades have been added throughout the home & many may be operated with a remote or phone app. Energy-saving upgrades include, EnergyStar appliances, led lighting, nest thermostat, & natural gas tankless water heater. The home has a whole house generator with a transferrable seven-year warranty. Refrigerator, surround sound receiver & TV with mount convey. Large artwork enclosed in glass mounted to the living room wall does not convey.
Location
State NC
County Craven
Community Carolina Colours
Zoning residential
Direction US 17 HWY to Thurman Road to Waterscape Way, through the traffic circle proceed on Waterscape Way, right on Creekscape Xing, then left onto Burlywood Lane. Home is at the end of the cul-de-sac on the left. Look for the red front door. No yard sign.
Location Details Mainland
Rooms
Basement None
Primary Bedroom Level Primary Living Area
Interior
Interior Features Mud Room, Solid Surface, Master Downstairs, 9Ft+ Ceilings, Tray Ceiling(s), Vaulted Ceiling(s), Ceiling Fan(s), Pantry, Walk-in Shower, Walk-In Closet(s)
Heating Electric, Forced Air, Heat Pump
Cooling Central Air, Zoned
Flooring Carpet, Tile, Wood
Fireplaces Type Gas Log
Fireplace Yes
Window Features Thermal Windows,Blinds
Appliance Stove/Oven - Electric, Refrigerator, Microwave - Built-In, Humidifier/Dehumidifier, Downdraft, Disposal, Dishwasher, Cooktop - Electric
Laundry Hookup - Dryer, Washer Hookup, Inside
Exterior
Garage Off Street, On Site, Paved
Garage Spaces 2.0
Pool None
Utilities Available Natural Gas Connected
Waterfront Yes
Waterfront Description Creek
Roof Type Architectural Shingle
Accessibility None
Porch Covered, Patio, Porch, Screened
Building
Lot Description Cul-de-Sac Lot
Story 1
Entry Level One and One Half
Foundation Brick/Mortar, Raised, Slab
Sewer Municipal Sewer
Water Municipal Water
New Construction No
Others
Tax ID 7-104-16-032
Acceptable Financing Cash, Conventional, VA Loan
Listing Terms Cash, Conventional, VA Loan
Special Listing Condition None
Read Less
Want to know what your home might be worth? Contact us for a FREE valuation!

Our team is ready to help you sell your home for the highest possible price ASAP







