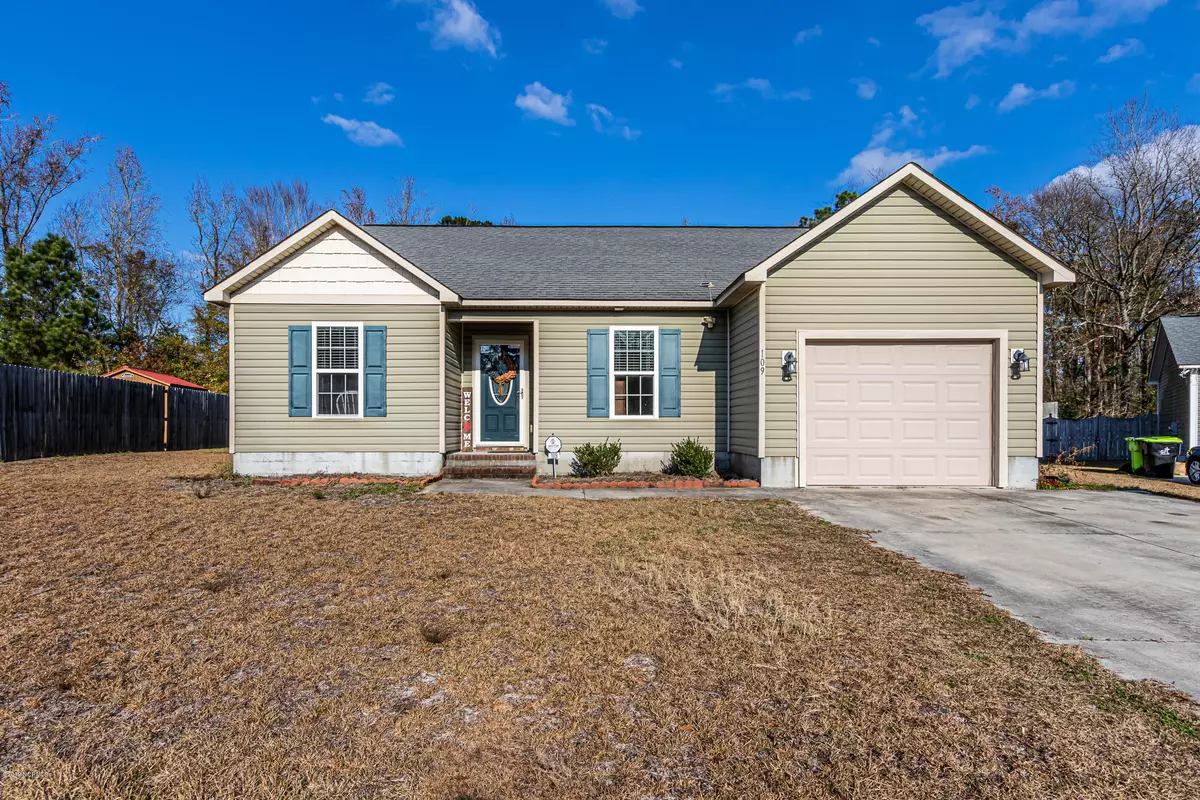$147,750
$147,750
For more information regarding the value of a property, please contact us for a free consultation.
109 Worvin LN Richlands, NC 28574
3 Beds
2 Baths
1,270 SqFt
Key Details
Sold Price $147,750
Property Type Single Family Home
Sub Type Single Family Residence
Listing Status Sold
Purchase Type For Sale
Square Footage 1,270 sqft
Price per Sqft $116
Subdivision Core Estates
MLS Listing ID 100195857
Sold Date 03/02/20
Style Wood Frame
Bedrooms 3
Full Baths 2
HOA Y/N No
Originating Board North Carolina Regional MLS
Year Built 2010
Annual Tax Amount $943
Lot Size 0.490 Acres
Acres 0.49
Lot Dimensions 58.09x244.88x69.84x60.22x226.76
Property Sub-Type Single Family Residence
Property Description
A wonderful place to call home! 3 bedrooms, 2 baths, and a large privacy fenced backyard with deck! Master Bedroom is large enough for a king size bed and more! The Master bath includes a dual vanity and a huge walk in closet. The other two bedrooms are ample in size with great closet space.
Beautiful, quiet, and quaint neighborhood with lots of charm! Far enough from the everyday hustle and bustle yet close enough to things that matter. Nearby, are schools, area shops & beaches, as well as the airport and New River & Camp Lejeune Base.
Location
State NC
County Onslow
Community Core Estates
Zoning Residential
Direction Take Hwy 24/258 towards Richlands, Left onto Hwy 111, Right onto Bannerman Mill Rd, Right onto Core Rd, Right onto Worvin, Home at end of cul-de-sac left side.
Location Details Mainland
Rooms
Basement None
Primary Bedroom Level Primary Living Area
Interior
Interior Features Vaulted Ceiling(s), Ceiling Fan(s), Eat-in Kitchen, Walk-In Closet(s)
Heating Heat Pump
Cooling Central Air
Flooring Carpet, Vinyl
Fireplaces Type None
Fireplace No
Window Features Blinds
Appliance Stove/Oven - Electric, Refrigerator, Microwave - Built-In, Dishwasher
Laundry In Kitchen
Exterior
Exterior Feature None
Parking Features On Site
Garage Spaces 1.0
Pool None
Waterfront Description None
Roof Type Shingle
Porch Deck
Building
Lot Description Cul-de-Sac Lot
Story 1
Entry Level One
Foundation Slab
Sewer Septic On Site
Water Municipal Water
Structure Type None
New Construction No
Others
Tax ID 46d-28
Acceptable Financing Cash, Conventional, FHA, USDA Loan, VA Loan
Listing Terms Cash, Conventional, FHA, USDA Loan, VA Loan
Special Listing Condition None
Read Less
Want to know what your home might be worth? Contact us for a FREE valuation!

Our team is ready to help you sell your home for the highest possible price ASAP






