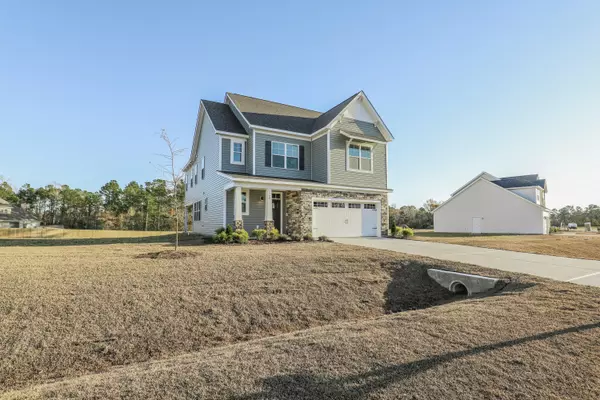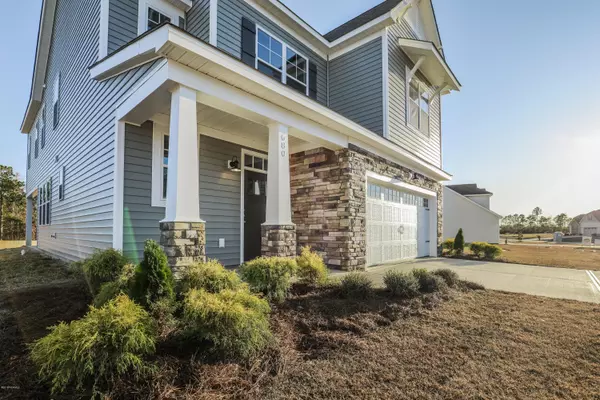$309,000
$309,000
For more information regarding the value of a property, please contact us for a free consultation.
680 Aria LN Hubert, NC 28539
4 Beds
3 Baths
2,822 SqFt
Key Details
Sold Price $309,000
Property Type Single Family Home
Sub Type Single Family Residence
Listing Status Sold
Purchase Type For Sale
Square Footage 2,822 sqft
Price per Sqft $109
Subdivision Peyton'S Ridge
MLS Listing ID 100196630
Sold Date 04/02/20
Style Wood Frame
Bedrooms 4
Full Baths 2
Half Baths 1
HOA Fees $200
HOA Y/N Yes
Year Built 2019
Lot Size 0.500 Acres
Acres 0.5
Lot Dimensions irregular
Property Sub-Type Single Family Residence
Source North Carolina Regional MLS
Property Description
Welcome Home to the Reese, by 70 West Builders. This four bedroom, 2.5 bathroom home exudes craftsman charm from every corner. Walking into the front foyer you'll be greeted by hardwood floors, oversized windows, crown molding and large baseboards. The foyer leads right into the formal dining room, which opens into a huge kitchen and living room. Right off the living room is an enormous covered back porch which is perfect for entertaining and enjoying the Carolina weather. Upstairs you'll find a large loft area, spacious master suite with a giant tiled shower, his and hers sinks, and walk in closet so large you'll need more stuff to fit in it! Rounding out the upstairs you have a laundry room, full bath with double sinks, and three additional bedrooms all featuring walk in closets! This home has all the space you and your family need. Come check it out today!
Location
State NC
County Onslow
Community Peyton'S Ridge
Zoning Residential
Direction HWY 24 towards Swansboro. Make a left on Pittman Road, then left into Peyton's Ridge subdivision. Turn left onto Dezi, then left on Aria.
Location Details Mainland
Rooms
Primary Bedroom Level Non Primary Living Area
Interior
Interior Features 9Ft+ Ceilings, Tray Ceiling(s), Ceiling Fan(s), Pantry, Walk-in Shower, Walk-In Closet(s)
Heating Heat Pump
Cooling Central Air
Exterior
Exterior Feature None
Parking Features Paved
Garage Spaces 2.0
Utilities Available Community Water
Amenities Available Maint - Comm Areas, Playground
Roof Type Architectural Shingle
Porch Covered, Porch
Building
Story 2
Entry Level Two
Foundation Slab
Sewer Septic On Site
Structure Type None
New Construction Yes
Others
Tax ID 1306e-257
Acceptable Financing Cash, Conventional, FHA, USDA Loan, VA Loan
Listing Terms Cash, Conventional, FHA, USDA Loan, VA Loan
Special Listing Condition None
Read Less
Want to know what your home might be worth? Contact us for a FREE valuation!

Our team is ready to help you sell your home for the highest possible price ASAP






