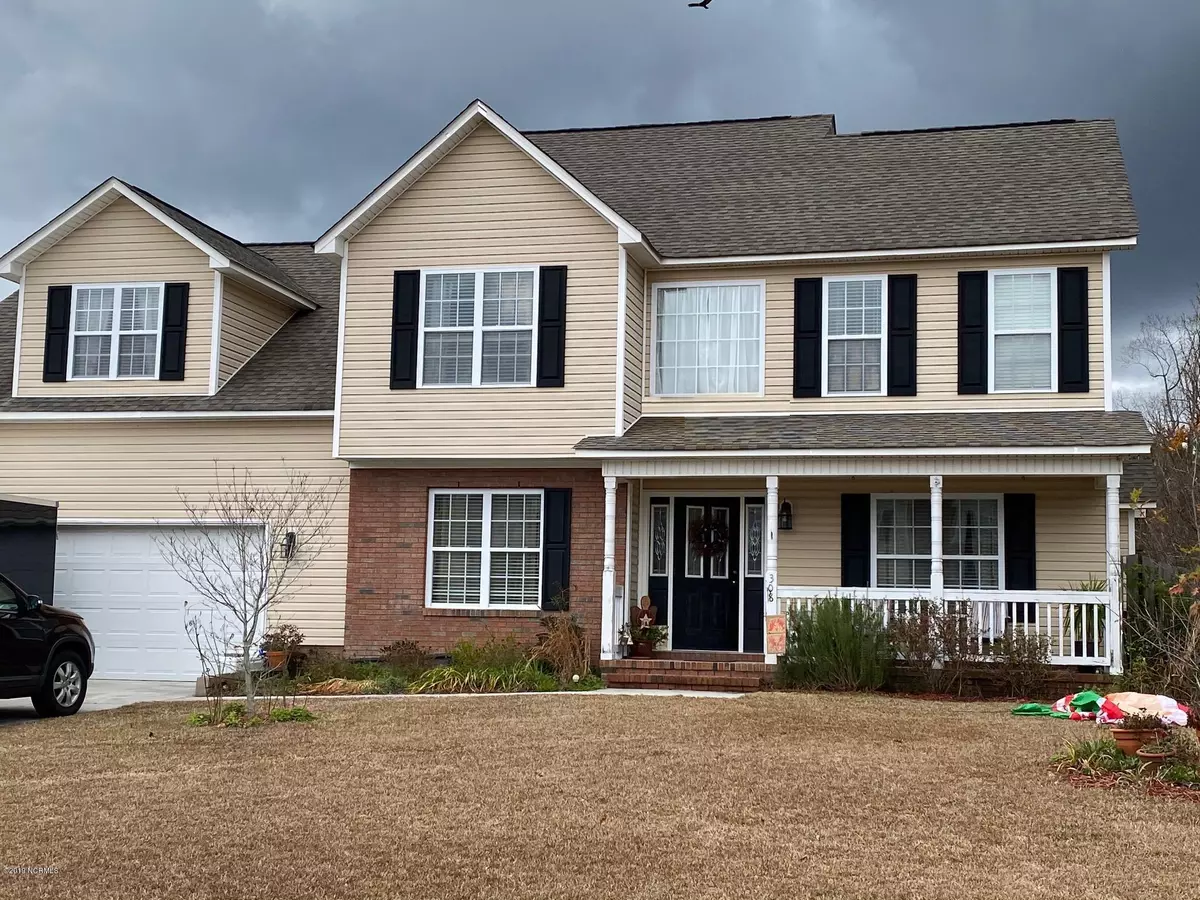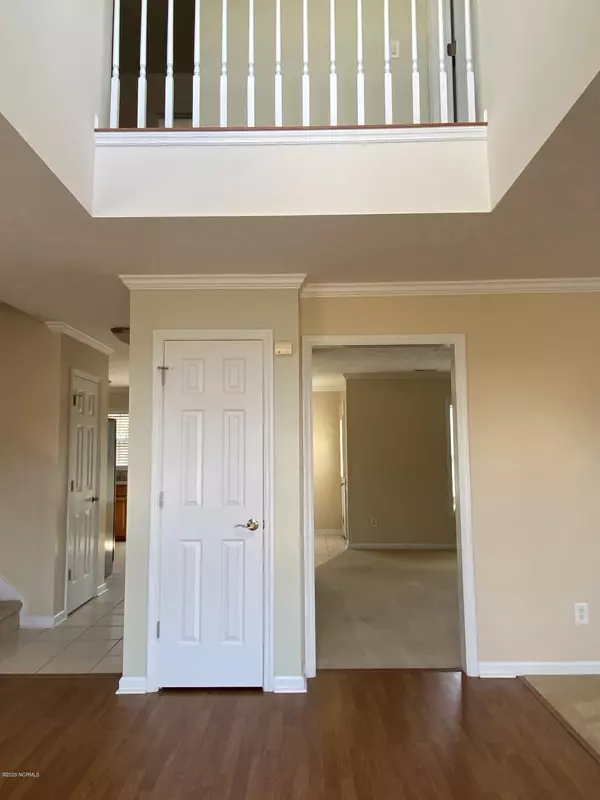$234,000
$237,500
1.5%For more information regarding the value of a property, please contact us for a free consultation.
308 Old Dam RD Jacksonville, NC 28540
4 Beds
3 Baths
2,427 SqFt
Key Details
Sold Price $234,000
Property Type Single Family Home
Sub Type Single Family Residence
Listing Status Sold
Purchase Type For Sale
Square Footage 2,427 sqft
Price per Sqft $96
Subdivision Dawson Place
MLS Listing ID 100196773
Sold Date 06/12/20
Style Wood Frame
Bedrooms 4
Full Baths 2
Half Baths 1
HOA Y/N No
Originating Board North Carolina Regional MLS
Year Built 2007
Annual Tax Amount $1,461
Lot Size 0.860 Acres
Acres 0.86
Lot Dimensions 85.05x376.17x100.64x10x407.81
Property Description
This house took a DNA test,... turns out it's 100% ... AMAZING! Greeted by a front porch that's perfect for rocking and a beautiful front door welcoming you home. This extraordinary 4 bedroom home has been kept immaculate! Upgrades such as handsome laminate wood flooring throughout the dinning area. Durable and stylish tile flooring in the kitchen and laundry room. Don't miss the formal dinning room plus an eat-in kitchen making this the perfect home to host friends and family during the holidays! A gas log fireplace with a solid surface trim and hearth adds the perfect touch of warmth in the colder months. The master bedroom is humongous with an additional bonus space perfect for a home office or even workout room! Master bedroom also has a huge walk-in closet and en suit bathroom with a garden tub and separate walk-in shower and double vanity sink! Three other spacious bedrooms with ample closet space making storage easy! This is the perfect home for the family who yearns for a little more elbow room or hosting guests! A wood deck for entertaining and a huge back yard with garden makes savoring the outdoors easy! All that's left for you to do is, ENJOY!
Location
State NC
County Onslow
Community Dawson Place
Zoning residential
Direction Take 17 South to Dawson Cabin Road, Make a Right into Dawson Place.
Location Details Mainland
Rooms
Primary Bedroom Level Non Primary Living Area
Interior
Interior Features 9Ft+ Ceilings, Walk-In Closet(s)
Heating Heat Pump
Cooling Central Air
Flooring Carpet, Laminate, Tile, Vinyl
Fireplaces Type Gas Log
Fireplace Yes
Window Features Thermal Windows
Appliance Stove/Oven - Electric, Refrigerator, Microwave - Built-In, Dishwasher
Laundry Hookup - Dryer, Washer Hookup, Inside
Exterior
Garage On Site
Garage Spaces 2.0
Waterfront No
Roof Type Shingle
Porch Deck, Porch
Building
Story 2
Entry Level Two
Foundation Slab
Sewer Septic On Site
Water Municipal Water
New Construction No
Others
Tax ID 434402859546
Acceptable Financing Cash, Conventional, FHA, USDA Loan, VA Loan
Listing Terms Cash, Conventional, FHA, USDA Loan, VA Loan
Special Listing Condition None
Read Less
Want to know what your home might be worth? Contact us for a FREE valuation!

Our team is ready to help you sell your home for the highest possible price ASAP







