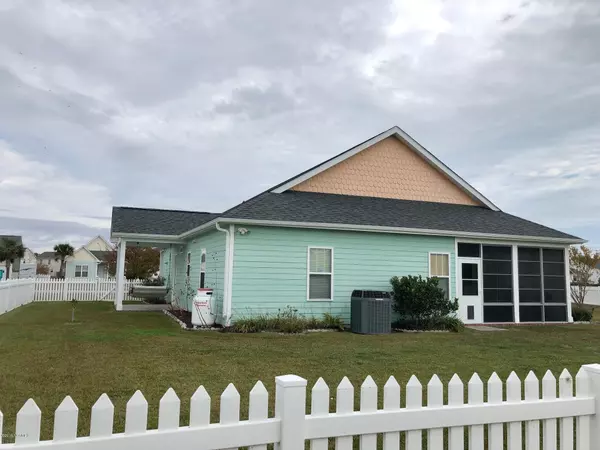$239,500
$259,500
7.7%For more information regarding the value of a property, please contact us for a free consultation.
401 Tradd ST Beaufort, NC 28516
3 Beds
3 Baths
1,778 SqFt
Key Details
Sold Price $239,500
Property Type Single Family Home
Sub Type Single Family Residence
Listing Status Sold
Purchase Type For Sale
Square Footage 1,778 sqft
Price per Sqft $134
Subdivision Palmetto Plantation
MLS Listing ID 100196405
Sold Date 03/04/20
Style Wood Frame
Bedrooms 3
Full Baths 2
Half Baths 1
HOA Fees $330
HOA Y/N Yes
Originating Board North Carolina Regional MLS
Year Built 2008
Lot Size 0.356 Acres
Acres 0.36
Lot Dimensions 126 front, 136 right, 79 rear, 146 left
Property Description
Walk to the pool! And just a short bike ride to schools, shopping, dining and more! Enjoy small town living by the coast in this Palmetto Plantation 3 bedroom, 2.5 bath home with both bonus room and a sunroom. The open plan with split bedrooms offers the owners privacy. You'll have room to entertain all of your friends in the 525 sq ft garage with hvac and partial kitchen. This garage not only holds 2 large vehicles but has space to add a 2nd refrigerator and cooktop. And, with just a flip of a switch, you can heat and cool the garage and turn it into a huge party room. Awesome open floorplan and energy efficient with sprayed foam insulation in the ceiling, creating a comfortable attic space for storage and low electric bills. Move-in ready, 16 x 10 sun room, newer luxury vinyl flooring throughout, granite in the kitchen and new shingles.
Location
State NC
County Carteret
Community Palmetto Plantation
Zoning Residential
Direction MHC to Beaufort, right on US 70 Bus, right on Professional Park Dr., corner of Tradd St.
Location Details Mainland
Rooms
Basement None
Primary Bedroom Level Primary Living Area
Interior
Interior Features Foyer, Solid Surface, Whirlpool, Master Downstairs, 2nd Kitchen, 9Ft+ Ceilings, Ceiling Fan(s), Pantry, Walk-in Shower, Eat-in Kitchen, Walk-In Closet(s)
Heating Heat Pump
Cooling Central Air
Fireplaces Type Gas Log
Fireplace Yes
Window Features Thermal Windows,Blinds
Appliance Stove/Oven - Electric, Refrigerator, Microwave - Built-In
Laundry Inside
Exterior
Exterior Feature Gas Logs
Garage On Site, Paved
Garage Spaces 525.0
Waterfront No
Roof Type Architectural Shingle
Porch Covered, Porch, Screened
Building
Lot Description See Remarks, Corner Lot
Story 1
Entry Level One
Foundation Slab
Sewer Municipal Sewer
Water Municipal Water
Architectural Style Patio
Structure Type Gas Logs
New Construction No
Others
Tax ID 7306.08.87.6527000
Acceptable Financing Cash
Listing Terms Cash
Special Listing Condition Seller not Owner
Read Less
Want to know what your home might be worth? Contact us for a FREE valuation!

Our team is ready to help you sell your home for the highest possible price ASAP







