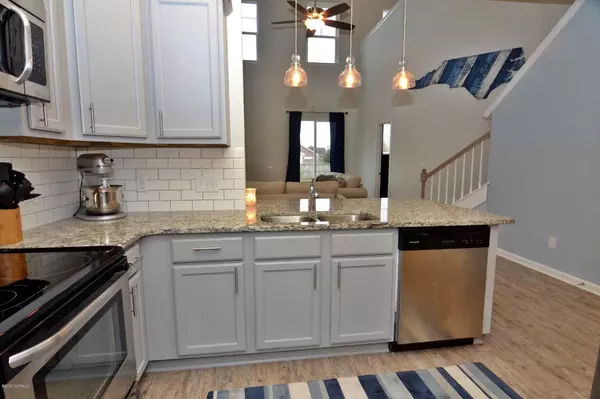$235,000
$232,500
1.1%For more information regarding the value of a property, please contact us for a free consultation.
7354 Chipley DR Wilmington, NC 28411
3 Beds
3 Baths
1,975 SqFt
Key Details
Sold Price $235,000
Property Type Townhouse
Sub Type Townhouse
Listing Status Sold
Purchase Type For Sale
Square Footage 1,975 sqft
Price per Sqft $118
Subdivision West Bay Estates
MLS Listing ID 100198065
Sold Date 02/14/20
Style Wood Frame
Bedrooms 3
Full Baths 2
Half Baths 1
HOA Fees $1,108
HOA Y/N Yes
Originating Board North Carolina Regional MLS
Year Built 2017
Lot Size 1,381 Sqft
Acres 0.03
Lot Dimensions 42x60x42x60
Property Description
Move right in...this meticulously maintained end-unit townhome features a bright and airy open floor plan bringing in tons of natural light. Step inside where you are greeted by a formal dining room leading into your gourmet kitchen outfitted with granite countertops, tiled backsplash and stainless steel appliances. Kitchen opens to the living room with high ceilings and is perfect for entertaining friends and family. Large first floor master suite with oversized walk-in closet and dual vanities. Upstairs you will find two additional bedrooms PLUS an upstairs loft/ flex space. Enjoy relaxing and barbequing on your back patio or venture out to one of the many nearby restaurants. Located in the desirable West Bay Estates area in Ogden. Close to shopping, dining and lots of options for entertainment.
Location
State NC
County New Hanover
Community West Bay Estates
Zoning R-10
Direction In West Bay Estates off of Market St. Turn onto Torchwood. less than half a mile up the road on the left
Location Details Mainland
Rooms
Primary Bedroom Level Primary Living Area
Interior
Interior Features Master Downstairs
Heating Heat Pump
Cooling Central Air
Fireplaces Type None
Fireplace No
Exterior
Exterior Feature None
Garage Off Street
Garage Spaces 1.0
Waterfront No
Roof Type Shingle
Porch Patio
Building
Story 2
Entry Level Two
Foundation Slab
Sewer Municipal Sewer
Water Municipal Water
Structure Type None
New Construction No
Others
Tax ID R04400-001-721-000
Acceptable Financing Cash, Conventional, FHA, VA Loan
Listing Terms Cash, Conventional, FHA, VA Loan
Special Listing Condition None
Read Less
Want to know what your home might be worth? Contact us for a FREE valuation!

Our team is ready to help you sell your home for the highest possible price ASAP







