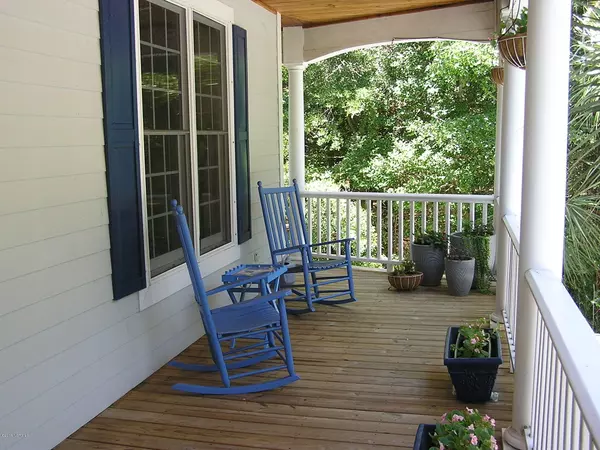$543,000
$665,000
18.3%For more information regarding the value of a property, please contact us for a free consultation.
6030 Dutchman Creek RD Southport, NC 28461
3 Beds
3 Baths
3,800 SqFt
Key Details
Sold Price $543,000
Property Type Single Family Home
Sub Type Single Family Residence
Listing Status Sold
Purchase Type For Sale
Square Footage 3,800 sqft
Price per Sqft $142
Subdivision Indigo Plantation
MLS Listing ID 100133551
Sold Date 11/25/19
Style Wood Frame
Bedrooms 3
Full Baths 2
Half Baths 1
HOA Fees $600
HOA Y/N Yes
Year Built 2001
Lot Size 0.390 Acres
Acres 0.39
Lot Dimensions F80 X Rt174 X Rr153 X L172
Property Sub-Type Single Family Residence
Source North Carolina Regional MLS
Property Description
This home was built to exacting standards for the sellers who commissioned it as their 'forever home'. No expense was spared at that time to create a unique home on a fabulous lot overlooking the marsh, ICW and Caswell Beach. A private boardwalk with twin gazebos encourages coastal outdoor living at its best. Dock with water access via channel to Dutchman Creek and the ICW. This spacious and thoughtfully designed home creates a wonderful retreat with ample circulating and entertaining options. Finished to a high standard with many quality upgrades including a custom marsh front conservatory with large hot tub. The large open plan kitchen includes granite countertops, refrigerated drawers and entertainment area. Generous use of Australian Cypress flooring as well as slate and tile. Abundant storage in floored attic and an oversized garage and workshop. Please view all images contained in this listing to fully appreciate the wonderful opportunity presented by this home.
Location
State NC
County Brunswick
Community Indigo Plantation
Zoning PUD
Direction From N. Howe Street take W.9th street past Southport Elementary School and into Indigo Plantation. Take right on Dutchman Creek Road and property (6030)is on your left.
Location Details Mainland
Rooms
Other Rooms Shower, Gazebo
Basement None
Primary Bedroom Level Non Primary Living Area
Interior
Interior Features Foyer, Intercom/Music, Whirlpool, Workshop, 9Ft+ Ceilings, Vaulted Ceiling(s), Ceiling Fan(s), Hot Tub, Pantry, Walk-in Shower, Walk-In Closet(s)
Heating Electric, Forced Air, Heat Pump, Natural Gas, Propane
Cooling Attic Fan, Central Air
Flooring Slate, Tile, Wood
Fireplaces Type Gas Log
Fireplace Yes
Appliance Water Softener, Washer, Refrigerator, Ice Maker, Dryer, Downdraft, Double Oven, Disposal, Dishwasher, Cooktop - Gas
Laundry Inside
Exterior
Exterior Feature Shutters - Board/Hurricane, Outdoor Shower, Irrigation System
Parking Features Circular Driveway, On Site, Paved
Garage Spaces 4.0
Utilities Available Natural Gas Available
Amenities Available Clubhouse, Community Pool, Maint - Comm Areas, Maint - Roads, Management, Picnic Area, Taxes, Tennis Court(s)
Waterfront Description Deeded Water Access,Deeded Water Rights,Deeded Waterfront,ICW View,Salt Marsh,Water Access Comm,Water Depth 4+,Waterfront Comm,Creek
View Creek/Stream, Marsh View, Water
Roof Type Composition
Accessibility None
Porch Open, Deck, Enclosed, Porch, Screened
Building
Lot Description Wetlands, Wooded
Story 2
Entry Level Three Or More
Foundation Slab
Sewer Municipal Sewer
Water Municipal Water
Structure Type Shutters - Board/Hurricane,Outdoor Shower,Irrigation System
New Construction No
Others
Tax ID 237ga027
Acceptable Financing Cash, Conventional
Listing Terms Cash, Conventional
Special Listing Condition Short Sale
Read Less
Want to know what your home might be worth? Contact us for a FREE valuation!

Our team is ready to help you sell your home for the highest possible price ASAP







