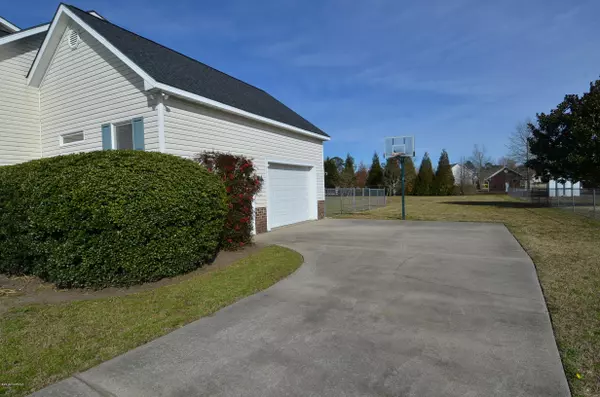$226,000
$234,000
3.4%For more information regarding the value of a property, please contact us for a free consultation.
885 Brandy Creek DR Greenville, NC 27858
4 Beds
3 Baths
2,480 SqFt
Key Details
Sold Price $226,000
Property Type Single Family Home
Sub Type Single Family Residence
Listing Status Sold
Purchase Type For Sale
Square Footage 2,480 sqft
Price per Sqft $91
Subdivision Brandy Creek
MLS Listing ID 100152456
Sold Date 10/29/19
Style Wood Frame
Bedrooms 4
Full Baths 2
Half Baths 1
HOA Y/N No
Year Built 1997
Lot Size 0.660 Acres
Acres 0.66
Lot Dimensions .66
Property Sub-Type Single Family Residence
Source North Carolina Regional MLS
Property Description
USDA Approved and NO CITY TAXES!! Great home in popular Brandy Creek Subdivision! Beautiful landscape on .66 acres, large front porch as well as large rear deck surrounded by a fenced yard. Move in ready with fresh paint, new granite countertops in kitchen, new stainless steel appliances and new wood floors. Attached garage, Cathedral ceilings, fireplace, large kitchen, 4 bedrooms and 2.5 baths with the master down as well as an office and formal dining. 4th bedroom could be used as a bonus. Wintergreen, Hope and Conley school district.
Location
State NC
County Pitt
Community Brandy Creek
Zoning Residential
Direction Firetower to Portertown turn left, right on Eastern Pines, right on Brandy Creek.
Location Details Mainland
Rooms
Basement Crawl Space
Primary Bedroom Level Primary Living Area
Interior
Interior Features Solid Surface, Whirlpool, Master Downstairs, Ceiling Fan(s), Walk-in Shower, Walk-In Closet(s)
Heating Electric, Forced Air, Heat Pump
Cooling Central Air
Flooring Carpet, Vinyl, Wood
Window Features Thermal Windows,Blinds
Appliance Stove/Oven - Electric, Dishwasher
Laundry Hookup - Dryer, Washer Hookup
Exterior
Parking Features On Site
Garage Spaces 1.0
Pool None
Amenities Available No Amenities
Roof Type Shingle
Porch Covered, Deck, Porch
Building
Story 2
Entry Level Two
Sewer Septic On Site
Water Municipal Water
New Construction No
Others
Tax ID 57000
Acceptable Financing Cash, Conventional, FHA, USDA Loan, VA Loan
Listing Terms Cash, Conventional, FHA, USDA Loan, VA Loan
Special Listing Condition None
Read Less
Want to know what your home might be worth? Contact us for a FREE valuation!

Our team is ready to help you sell your home for the highest possible price ASAP







