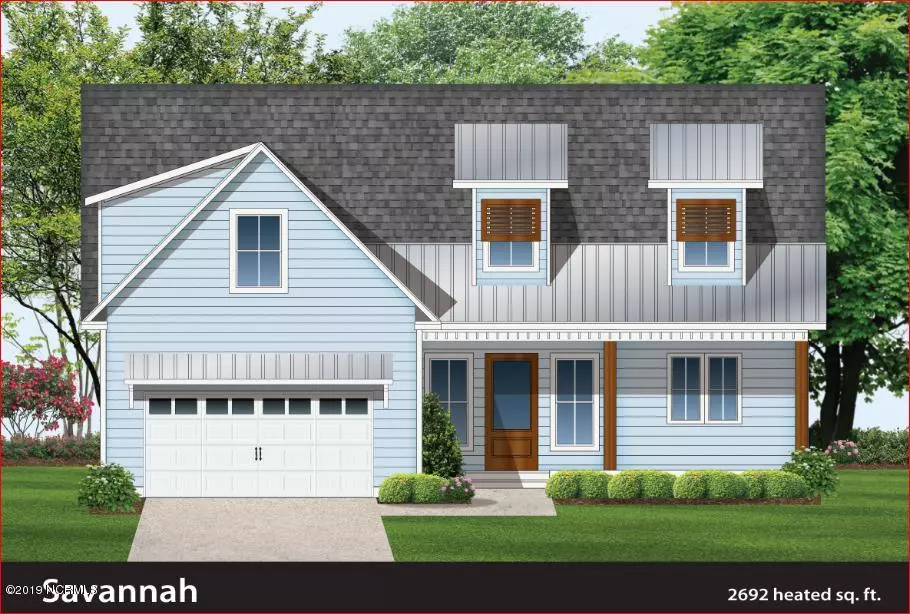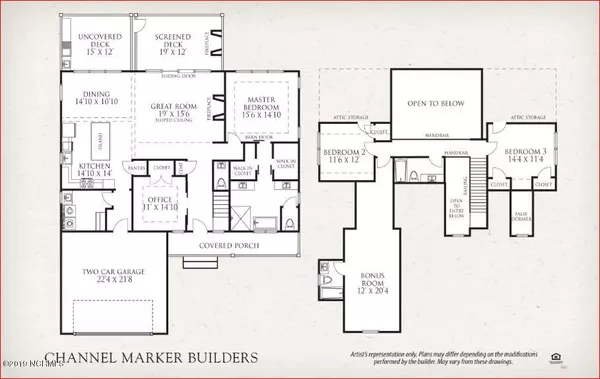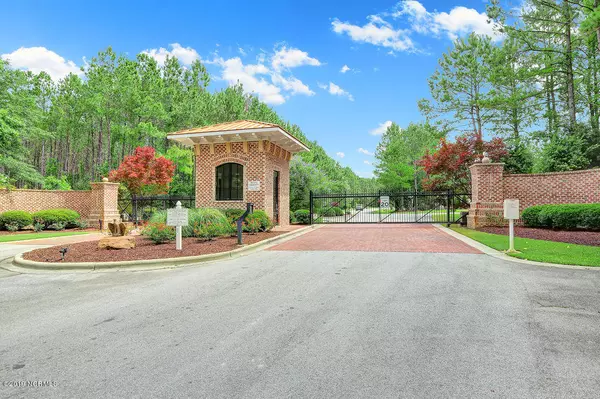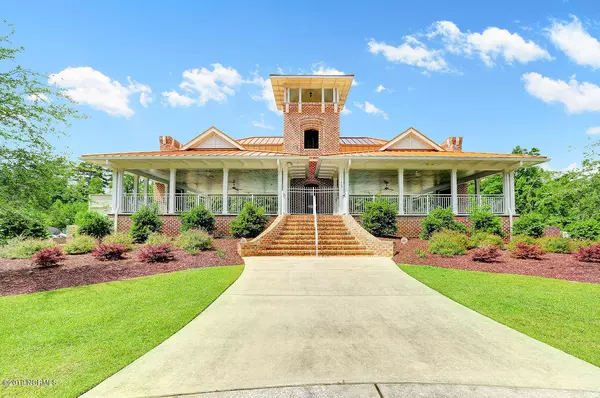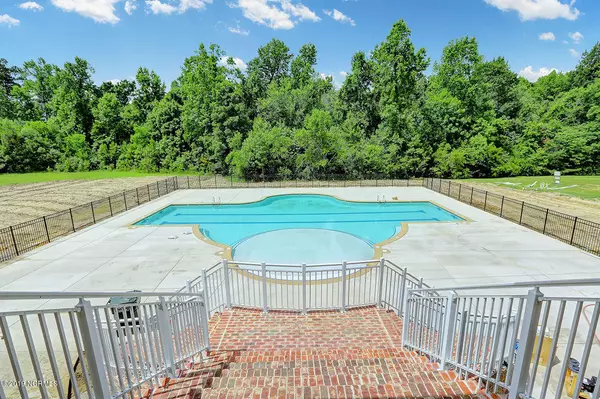$422,830
$422,830
For more information regarding the value of a property, please contact us for a free consultation.
118 Aster PL Hampstead, NC 28443
3 Beds
4 Baths
2,692 SqFt
Key Details
Sold Price $422,830
Property Type Single Family Home
Sub Type Single Family Residence
Listing Status Sold
Purchase Type For Sale
Square Footage 2,692 sqft
Price per Sqft $157
Subdivision Eagle'S Watch
MLS Listing ID 100163531
Sold Date 12/29/19
Style Wood Frame
Bedrooms 3
Full Baths 3
Half Baths 1
HOA Fees $990
HOA Y/N Yes
Year Built 2019
Lot Size 0.420 Acres
Acres 0.42
Lot Dimensions irregular
Property Sub-Type Single Family Residence
Source North Carolina Regional MLS
Property Description
Custom Build featuring sq ft 3 bedrooms, 3.5 bathrooms, bonus room & office. Huge front porch to enjoy the peek-a-boo water views, this open floor plan features a 2 story great room, gas fireplace, oversize kitchen with gas range, 8' island and bar seating & dining area/breakfast nook. 10' ceilings on first floor and 8' doors, master bedroom down with walk in closets, tile shower & stand alone soaking tub. Upstairs features 2 bedrooms and bonus room plus 2 full bathrooms. 2 car garage, screened porch all on a .42 acre home site. Eagles Watch is a gated community with pool & clubhouse, fitness center & community dock with kayak launch. Topsail Schools. Easy access to Wilmington and Jacksonville.
Location
State NC
County Pender
Community Eagle'S Watch
Zoning PD
Direction Hwy 17 to Grandview Drive. At gated entrance right on Hydrangea, right on Aster Place. Lot 118 is on the right side of the road.
Location Details Mainland
Rooms
Primary Bedroom Level Primary Living Area
Interior
Interior Features Foyer, Mud Room, Master Downstairs, 9Ft+ Ceilings, Tray Ceiling(s), Ceiling Fan(s), Pantry, Walk-in Shower, Walk-In Closet(s)
Heating Electric, Heat Pump
Cooling Central Air
Fireplaces Type Gas Log
Fireplace Yes
Exterior
Exterior Feature Irrigation System
Parking Features On Site, Paved
Garage Spaces 2.0
Amenities Available Boat Dock, Clubhouse, Community Pool, Fitness Center, Gated, Maint - Comm Areas, Management, Street Lights, Taxes
Waterfront Description Water Access Comm,Waterfront Comm
Roof Type Architectural Shingle
Porch Covered, Patio, Porch, Screened
Building
Story 2
Entry Level Two
Foundation Raised, Slab
Sewer Septic On Site
Structure Type Irrigation System
New Construction Yes
Others
Tax ID 3292-77-7495-0000
Acceptable Financing Conventional
Listing Terms Conventional
Special Listing Condition None
Read Less
Want to know what your home might be worth? Contact us for a FREE valuation!

Our team is ready to help you sell your home for the highest possible price ASAP



