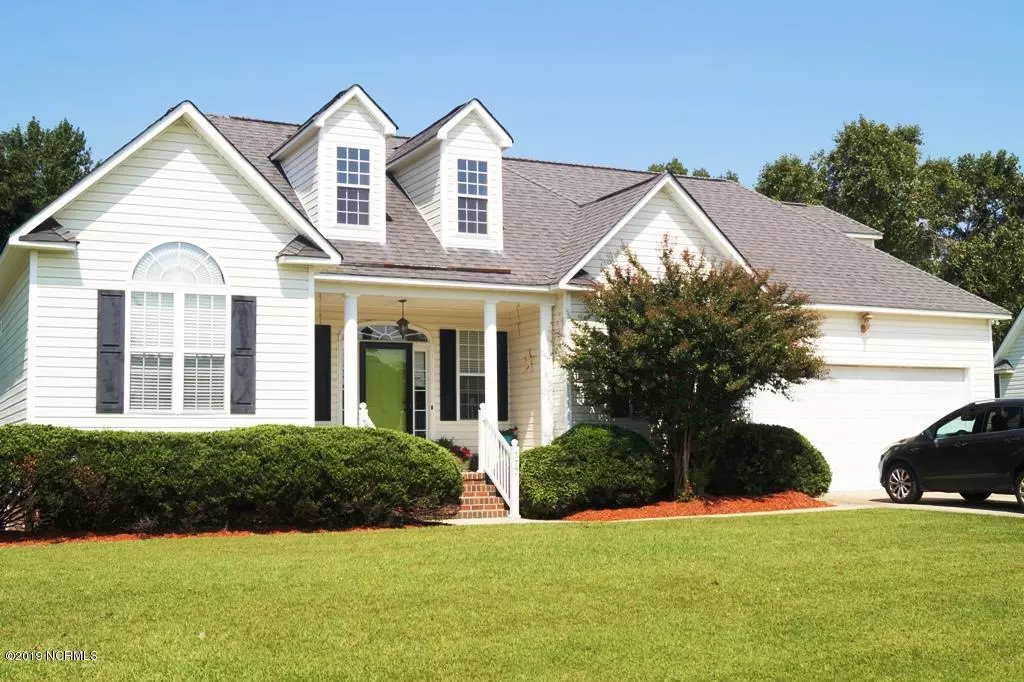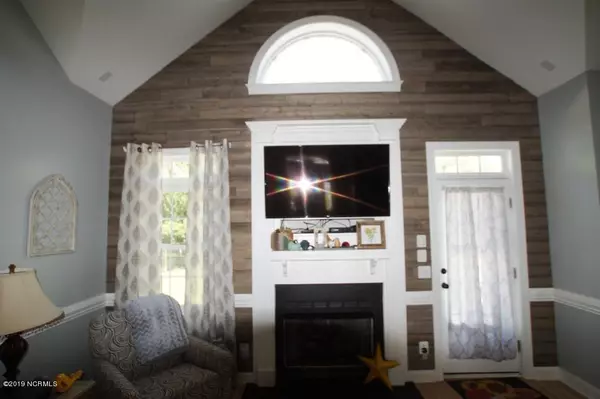$218,000
$220,000
0.9%For more information regarding the value of a property, please contact us for a free consultation.
377 Branchwood DR Winterville, NC 28590
3 Beds
2 Baths
2,217 SqFt
Key Details
Sold Price $218,000
Property Type Single Family Home
Sub Type Single Family Residence
Listing Status Sold
Purchase Type For Sale
Square Footage 2,217 sqft
Price per Sqft $98
Subdivision Preston Trails
MLS Listing ID 100183308
Sold Date 11/07/19
Style Wood Frame
Bedrooms 3
Full Baths 2
HOA Y/N No
Year Built 2001
Lot Size 0.280 Acres
Acres 0.28
Lot Dimensions 0.28
Property Sub-Type Single Family Residence
Source North Carolina Regional MLS
Property Description
Charming home with ship lap walls to give you that rustic country feel. This home has white wash cabinets and hardwood floors. The Ship Lap walls in the Family room and front entrance welcome you inside to sit by the fireplace. The family room columns greet you as you enter inside the front door. This home is well kept with lots of updates and fresh paint with the popular greys and teals. 1st floor has all solid surface flooring featuring white wash hardwoods, Vinyl tile, ceramic tile and waterproof laminate. Kitchen features a breakfast nook and eat in bar. Kitchen has new slate stainless appliances. Open Vaulted Ceilings throughout give you that extra living space. This home has a large bonus room and 3 bedrooms with 2 full baths. A large concrete patio outside for grilling and entertaining. A cozy front porch for afternoon sitting. Large garage for that needed man cave. Large Master bath with tub and shower. Large Master Closet. This home has many spacious closets. Walk in Attic space for all those Christmas Decorations. This home has it all. Bonus for kids, Garage for Dad and a walk in and pull down attic space for Mom. Formal Dining Room and separate utility room.
Location
State NC
County Pitt
Community Preston Trails
Zoning Residential
Direction Vernon White Road to Braselton Drive. Braselton to left on Branchwood. Home will be immediately on your right.
Location Details Mainland
Rooms
Basement Crawl Space, None
Primary Bedroom Level Primary Living Area
Interior
Interior Features Foyer, Master Downstairs, 9Ft+ Ceilings, Vaulted Ceiling(s), Pantry, Walk-in Shower, Eat-in Kitchen, Walk-In Closet(s)
Heating Heat Pump, Natural Gas
Cooling Central Air
Flooring LVT/LVP, Carpet, Laminate, Tile, Vinyl, Wood
Fireplaces Type Gas Log
Fireplace Yes
Window Features Thermal Windows,Blinds
Appliance Stove/Oven - Electric, Microwave - Built-In, Dishwasher
Laundry Inside
Exterior
Exterior Feature Gas Logs
Parking Features On Site
Garage Spaces 1.0
Pool None
Utilities Available Community Water, Natural Gas Connected
Amenities Available No Amenities
Waterfront Description None
Roof Type Architectural Shingle
Accessibility None
Porch Covered, Patio, Porch
Building
Lot Description Dead End
Story 1
Entry Level One and One Half
Sewer Community Sewer
Structure Type Gas Logs
New Construction No
Others
Tax ID 62484
Acceptable Financing Cash, Conventional, FHA, VA Loan
Listing Terms Cash, Conventional, FHA, VA Loan
Special Listing Condition None
Read Less
Want to know what your home might be worth? Contact us for a FREE valuation!

Our team is ready to help you sell your home for the highest possible price ASAP







