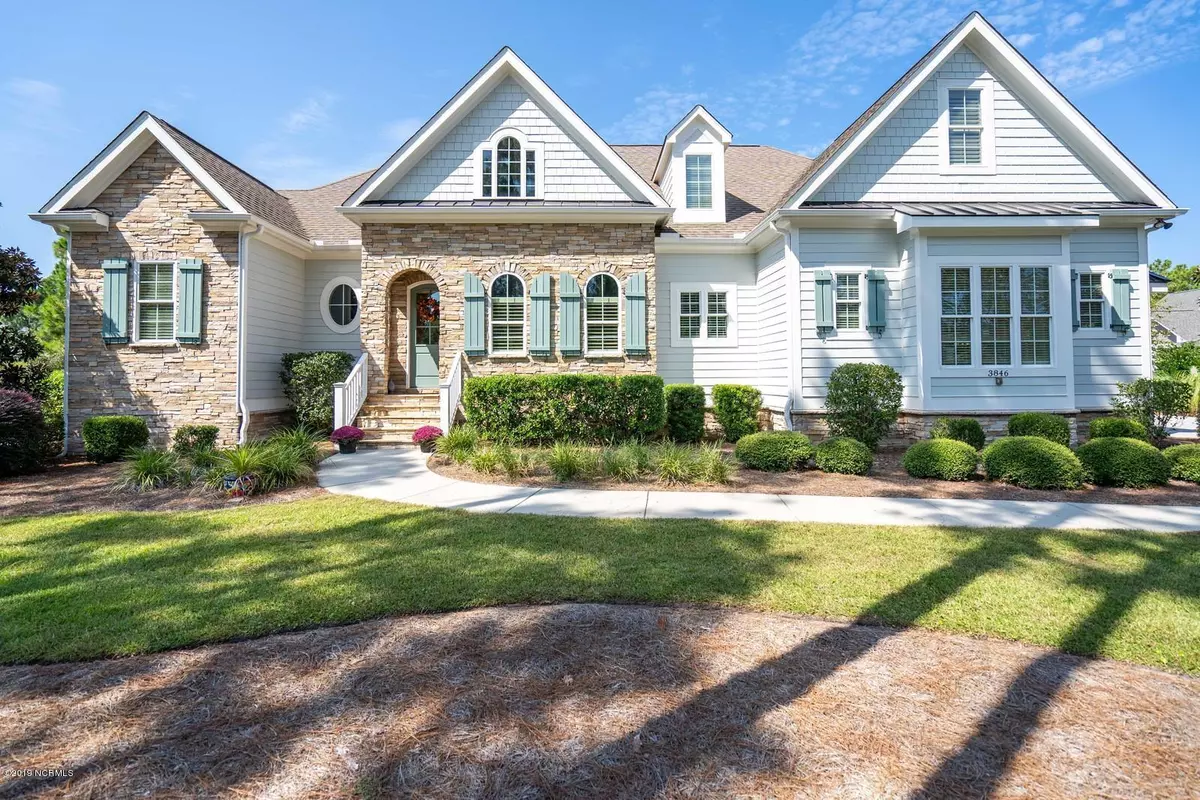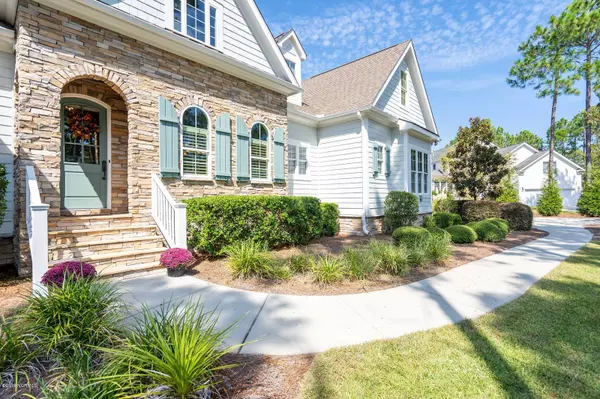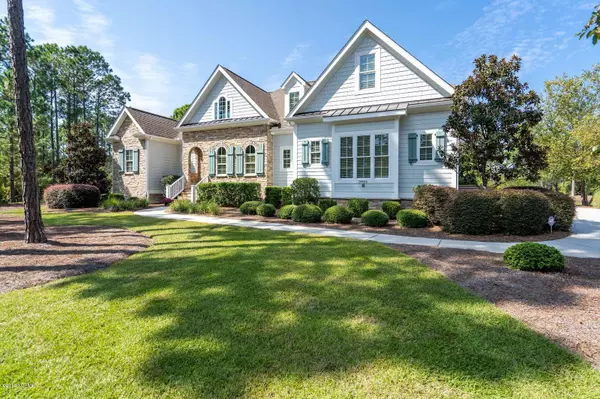$600,000
$599,000
0.2%For more information regarding the value of a property, please contact us for a free consultation.
3846 Ridge Crest DR Southport, NC 28461
4 Beds
4 Baths
3,320 SqFt
Key Details
Sold Price $600,000
Property Type Single Family Home
Sub Type Single Family Residence
Listing Status Sold
Purchase Type For Sale
Square Footage 3,320 sqft
Price per Sqft $180
Subdivision St James
MLS Listing ID 100187388
Sold Date 01/08/20
Style Wood Frame
Bedrooms 4
Full Baths 3
Half Baths 1
HOA Fees $870
HOA Y/N Yes
Year Built 2010
Annual Tax Amount $2,804
Lot Size 0.400 Acres
Acres 0.4
Lot Dimensions 139x155x91x177
Property Sub-Type Single Family Residence
Source North Carolina Regional MLS
Property Description
Immaculate professionally designed and custom built Frank Betz floor plan by Crane Building Company. Please watch the video! Fabulous open concept living plan with attention to detail throughout entire home. Located on a beautiful pond with nature views and mature landscaping in the prestigious Reserve at St James Plantation! Beautiful 3'' hardwood floors on entire main floor and heavy custom trim work throughout home. Spacious Carolina Room is glass or screen and features cozy fireplace with gas logs overlooking pond and palm trees in backyard. Grilling deck for family entertaining is complete with new awning and custom stone patio and new rear walkway. Great room, dining room and foyer feature 14' ceilings and 10' ceilings remaining on main floor. Great room has new custom stacked stone fireplace with TV and beautiful coffered ceiling. Chef's kitchen includes: 36'' Thermador gas stove with 6 burners, custom hood vent, new Bosch dishwasher, new counter depth refrigerator, wall oven and microwave showcased with Giallo ornamental granite counters. Private master suite has dramatic vaulted open beam ceiling, Roman shower, 6' whirlpool tub, granite counters and custom shelving in large closet. Two additional bedrooms and bath on main level. Upstairs features complete guest suite with living area, private bath and bedroom. Storage galore with two walk in attic spaces and custom closets throughout home. Brand new to market, this custom home will not last long! St James amenities: private oceanfront beach club, over 30 miles of walking and biking trails, a 475-slip ICW marina and marketplace, state-of-the-art athletic clubs, clubhouses, tennis, parks, gardens, an outdoor amphitheater, 81-holes of championship golf and over 500 acres of nature trails. St James full service marina is close by, with restaurant and tiki bar. You want it ALL? It's all HERE!!!
Location
State NC
County Brunswick
Community St James
Zoning residential
Direction St James Main Gate off 211, proceed onto St James Drive, Right on Ridge Crest Dr, home on right.
Location Details Mainland
Rooms
Basement Crawl Space, None
Primary Bedroom Level Primary Living Area
Interior
Interior Features Mud Room, Solid Surface, Whirlpool, Master Downstairs, 9Ft+ Ceilings, Tray Ceiling(s), Vaulted Ceiling(s), Ceiling Fan(s), Pantry, Walk-in Shower, Eat-in Kitchen, Walk-In Closet(s)
Heating Heat Pump
Cooling Central Air, Zoned
Flooring Carpet, Tile, Wood
Fireplaces Type Gas Log
Fireplace Yes
Window Features Blinds
Appliance Vent Hood, Stove/Oven - Gas, Refrigerator, Microwave - Built-In, Disposal, Dishwasher, Cooktop - Gas
Laundry Inside
Exterior
Exterior Feature Irrigation System
Parking Features On Site, Paved
Garage Spaces 2.0
Pool None
Amenities Available Boat Dock, Clubhouse, Comm Garden, Community Pool, Gated, Golf Course, Maint - Comm Areas, Maint - Roads, Management, Marina, Picnic Area, Playground, Restaurant, RV/Boat Storage, Security, Sidewalk, Street Lights, Taxes, Trail(s)
View Pond
Roof Type Architectural Shingle
Accessibility None
Porch Covered, Deck, Porch
Building
Lot Description Wooded
Story 2
Entry Level Two
Sewer Municipal Sewer
Water Municipal Water
Structure Type Irrigation System
New Construction No
Others
Tax ID 220bc001
Acceptable Financing Cash, Conventional
Listing Terms Cash, Conventional
Special Listing Condition None
Read Less
Want to know what your home might be worth? Contact us for a FREE valuation!

Our team is ready to help you sell your home for the highest possible price ASAP







