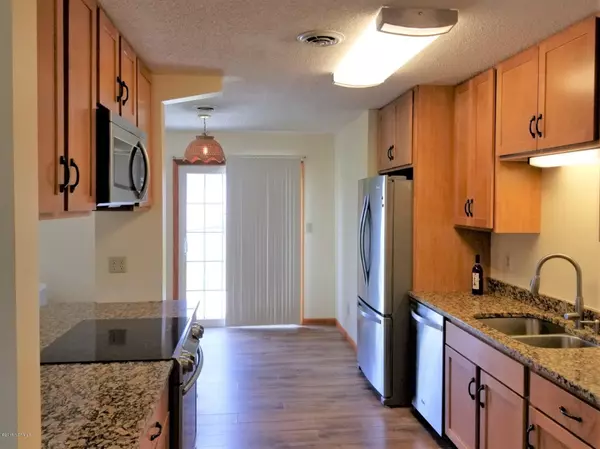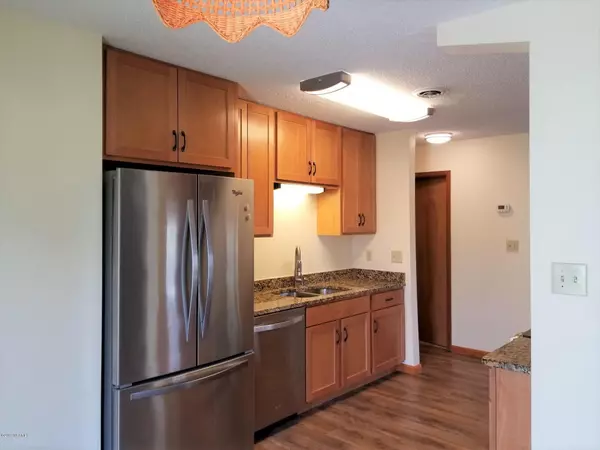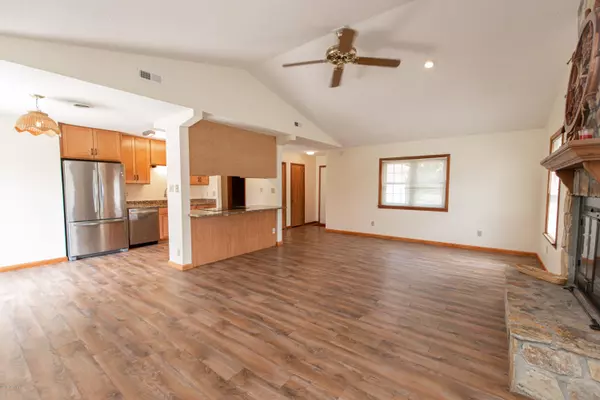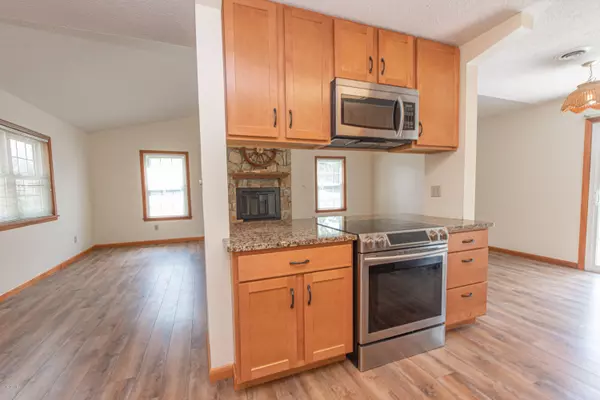$204,500
$219,900
7.0%For more information regarding the value of a property, please contact us for a free consultation.
3600 Plantation RD Morehead City, NC 28557
3 Beds
2 Baths
1,460 SqFt
Key Details
Sold Price $204,500
Property Type Single Family Home
Sub Type Single Family Residence
Listing Status Sold
Purchase Type For Sale
Square Footage 1,460 sqft
Price per Sqft $140
Subdivision Mandy Farms
MLS Listing ID 100184394
Sold Date 12/13/19
Style Wood Frame
Bedrooms 3
Full Baths 2
HOA Y/N No
Originating Board North Carolina Regional MLS
Year Built 1986
Lot Size 0.424 Acres
Acres 0.42
Lot Dimensions 97 x 190 x 115 x 186
Property Sub-Type Single Family Residence
Property Description
Welcome home! Your cares will lift away as you enter this warm and inviting open concept home. Private entry to open concept great room with vaulted ceilings, stone faced fireplace, granite counters, stainless appliances, new cabinets, luxury vinyl plank flooring and walk out to patio. Home experienced NO HURRICANE damage from Flo or Dorian. Home has new HVAC system and duct work, attached garage with electric and workspace plus a second outbuilding in the yard with stand-alone electric. Home has a surveillance system that can be activated by buyer as well as installed electric fence. Owner will offer up to $ 2000.00 allowance for the buyer's choice of new color scheme (paint) or updated bedroom carpets! Don't miss out – make your appointment today!
Location
State NC
County Carteret
Community Mandy Farms
Zoning residential
Direction Bridges Street to Country Club road, right onto Hendrick Blvd, left on Plantation Road.
Location Details Mainland
Rooms
Other Rooms Storage, Workshop
Basement None
Primary Bedroom Level Primary Living Area
Interior
Interior Features Workshop, Master Downstairs, Vaulted Ceiling(s), Ceiling Fan(s)
Heating Heat Pump
Cooling Central Air
Flooring Carpet, Laminate, Tile, Vinyl
Appliance Water Softener, Stove/Oven - Electric, Refrigerator, Microwave - Built-In, Dishwasher
Laundry None
Exterior
Exterior Feature None
Parking Features Off Street
Garage Spaces 1.0
Waterfront Description None
Roof Type Architectural Shingle
Accessibility None
Porch Patio
Building
Story 1
Entry Level One
Foundation Slab
Sewer Septic On Site
Water Well
Structure Type None
New Construction No
Others
Tax ID 6376.10.35.1517000
Acceptable Financing Cash, Conventional, FHA, VA Loan
Listing Terms Cash, Conventional, FHA, VA Loan
Special Listing Condition None
Read Less
Want to know what your home might be worth? Contact us for a FREE valuation!

Our team is ready to help you sell your home for the highest possible price ASAP






