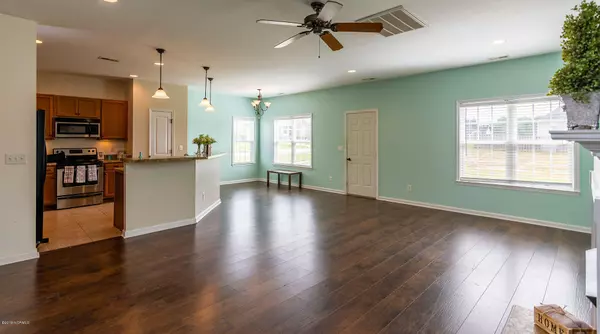$192,500
$194,478
1.0%For more information regarding the value of a property, please contact us for a free consultation.
110 Moonstone CT Jacksonville, NC 28546
3 Beds
2 Baths
2,036 SqFt
Key Details
Sold Price $192,500
Property Type Single Family Home
Sub Type Single Family Residence
Listing Status Sold
Purchase Type For Sale
Square Footage 2,036 sqft
Price per Sqft $94
Subdivision Sterling Farms
MLS Listing ID 100183330
Sold Date 01/03/20
Style Wood Frame
Bedrooms 3
Full Baths 2
HOA Fees $400
HOA Y/N Yes
Originating Board North Carolina Regional MLS
Year Built 2008
Lot Size 0.350 Acres
Acres 0.35
Lot Dimensions 79 x 209 x 73 x 193 Approx.
Property Description
There's no place like home! This stylish home lays on a corner lot on the fringe of city limits in a lovely community. Featuring 3 bedrooms, 2 full baths and a large bonus room, this home is sure to please. Tile floor foyer greets you as you enter the home and leads you into the open concept living space. Entertaining is made easy with a large kitchen overlooking the dining and living spaces. Built in shelving and elegant fireplace finish off the room with plank style flooring. The split floor plan gives added privacy to the large master suite, conveniently located on the main floor, featuring a trey ceiling and large private bath. Soak away your troubles in the master bathrooms large soaking tub finished off with separate stand alone shower, double vanity sinks and large walk in closet. Down the hall you'll find two generous bedrooms, full bath and first floor laundry room. Upstairs greets you with a large bonus room with closet for additional storage. Don't miss your chance to call this beauty home! Schedule your tour today!
Location
State NC
County Onslow
Community Sterling Farms
Zoning 01- Residential
Direction East on Marine Blvd towards New Bern, right on Piney Green Rd. Left on Old 30 Rd, left on Sterling Farms Dr, left on Opal Ln, left on Moonstone Ct. Home is first home on the left.
Location Details Mainland
Rooms
Primary Bedroom Level Primary Living Area
Interior
Interior Features Foyer, Master Downstairs, Tray Ceiling(s), Ceiling Fan(s), Pantry, Walk-in Shower, Walk-In Closet(s)
Heating Heat Pump
Cooling Central Air
Flooring Carpet, Tile, Vinyl
Window Features Blinds
Appliance Stove/Oven - Electric, Refrigerator, Microwave - Built-In, Dishwasher
Laundry Hookup - Dryer, Washer Hookup, Inside
Exterior
Exterior Feature None
Garage Off Street, On Site, Paved
Garage Spaces 2.0
Waterfront No
Roof Type Shingle
Porch Covered, Patio, Porch
Building
Lot Description Corner Lot
Story 1
Entry Level One
Foundation Slab
Sewer Community Sewer
Water Municipal Water
Structure Type None
New Construction No
Others
Tax ID 1114k-118
Acceptable Financing Cash, Conventional, FHA, USDA Loan, VA Loan
Listing Terms Cash, Conventional, FHA, USDA Loan, VA Loan
Special Listing Condition None
Read Less
Want to know what your home might be worth? Contact us for a FREE valuation!

Our team is ready to help you sell your home for the highest possible price ASAP







