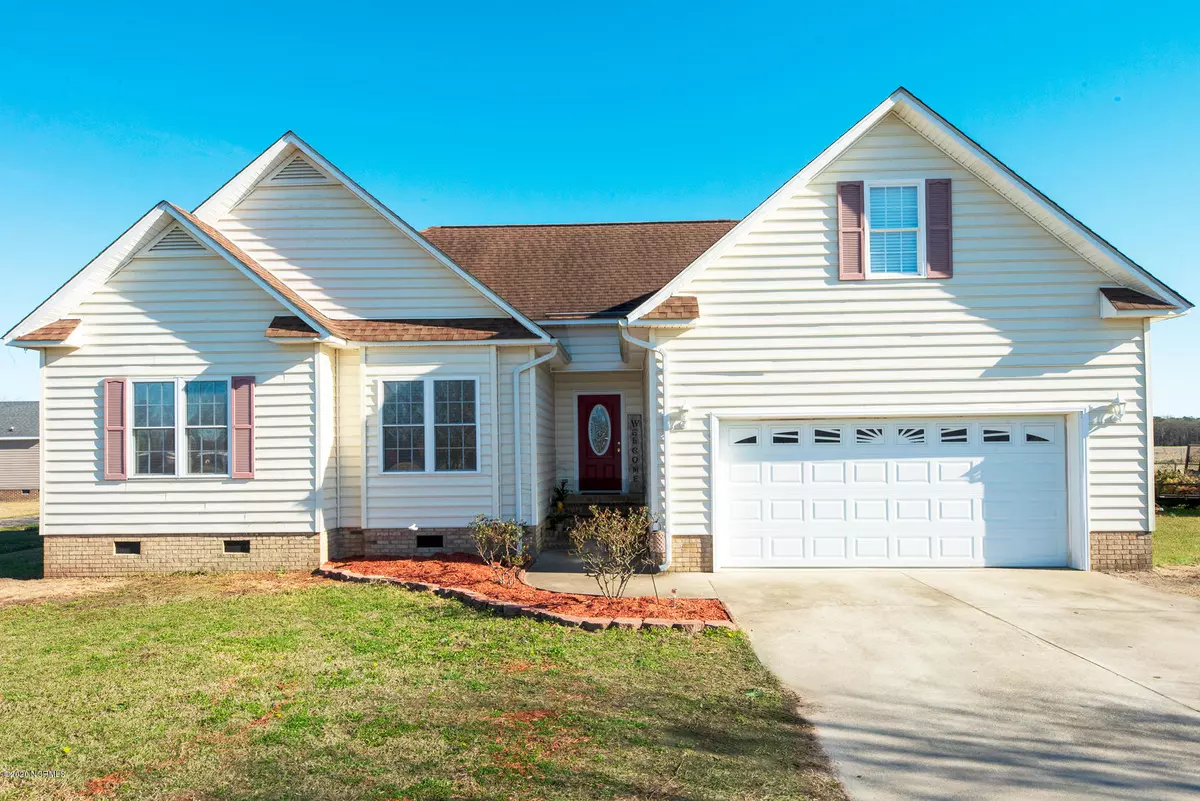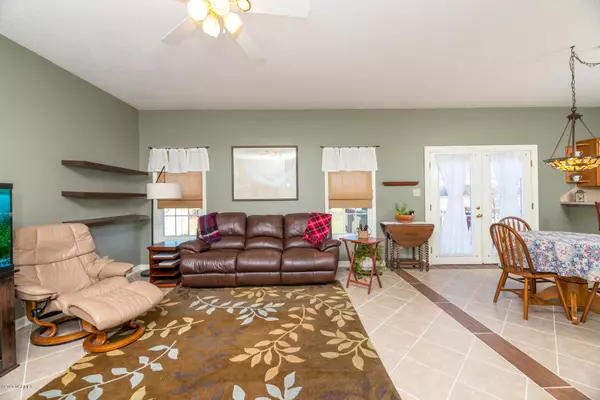$175,000
$179,900
2.7%For more information regarding the value of a property, please contact us for a free consultation.
463 Taylor RD Chocowinity, NC 27817
3 Beds
2 Baths
1,692 SqFt
Key Details
Sold Price $175,000
Property Type Single Family Home
Sub Type Single Family Residence
Listing Status Sold
Purchase Type For Sale
Square Footage 1,692 sqft
Price per Sqft $103
Subdivision Sandy Hill
MLS Listing ID 100200356
Sold Date 03/09/20
Style Wood Frame
Bedrooms 3
Full Baths 2
HOA Y/N No
Originating Board North Carolina Regional MLS
Year Built 2003
Lot Size 0.490 Acres
Acres 0.49
Lot Dimensions 100 x 201 x 115 x 200
Property Description
Quiet, Country Living Just Minutes from Town! Built in 2003, this 3 BD, 2 BA home is move-in ready! Features include open concept living areas with tile floors, high ceilings, lots of natural light, and a chef's kitchen w/ lots of counter & cabinet space, tile backsplash, new sink & new stainless steel appliances including a gas range! A cozy first floor master suite offers an attached bath w/ double sinks, soaking tub, separate shower, & a walk-in closet! Plus, two guest bedrooms & an updated guest bath! Upstairs, you'll find a spacious bonus room with access to a large walk-in attic! Enjoy the peaceful setting on your back deck- great for entertaining! Attached garage with plenty of storage space! Easy commute to Greenville, New Bern or Washington! No city taxes, no flood insurance required, and no HOA dues! Won't last at just $179,900!
Location
State NC
County Beaufort
Community Sandy Hill
Zoning Residential
Direction From Washington, take US-17 BUS S to Chocowinity, turn R onto Hwy 33 W, continue for 1 mile, turn L at Food Pride onto Taylor Rd, home is on L, see CB sign.
Location Details Mainland
Rooms
Other Rooms Storage
Basement Crawl Space, None
Primary Bedroom Level Primary Living Area
Interior
Interior Features Foyer, Mud Room, Master Downstairs, 9Ft+ Ceilings, Ceiling Fan(s), Pantry, Walk-in Shower, Walk-In Closet(s)
Heating Electric, Heat Pump, Propane
Cooling Central Air
Flooring Carpet, Tile, Vinyl
Fireplaces Type None
Fireplace No
Window Features Thermal Windows,Blinds
Appliance Stove/Oven - Gas, Refrigerator, Dishwasher
Laundry Hookup - Dryer, Washer Hookup, Inside
Exterior
Garage Assigned, On Site, Paved
Garage Spaces 2.0
Pool None
Utilities Available Community Water
Waterfront No
Waterfront Description None
Roof Type Architectural Shingle
Accessibility None
Porch Open, Deck
Building
Lot Description Open Lot
Story 2
Entry Level One and One Half
Sewer Septic On Site
New Construction No
Others
Tax ID 7417
Acceptable Financing Cash, Conventional, FHA, USDA Loan, VA Loan
Listing Terms Cash, Conventional, FHA, USDA Loan, VA Loan
Special Listing Condition None
Read Less
Want to know what your home might be worth? Contact us for a FREE valuation!

Our team is ready to help you sell your home for the highest possible price ASAP







