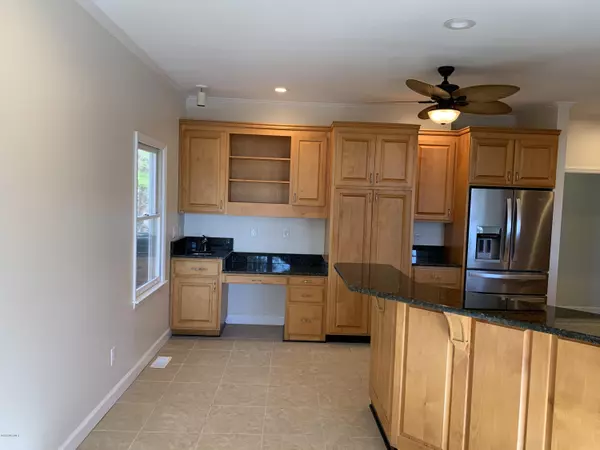$414,900
$414,900
For more information regarding the value of a property, please contact us for a free consultation.
204 Sumter CT Havelock, NC 28532
6 Beds
4 Baths
3,820 SqFt
Key Details
Sold Price $414,900
Property Type Single Family Home
Sub Type Single Family Residence
Listing Status Sold
Purchase Type For Sale
Square Footage 3,820 sqft
Price per Sqft $108
Subdivision Plantation Harbor
MLS Listing ID 100200499
Sold Date 02/22/21
Style Wood Frame
Bedrooms 6
Full Baths 3
Half Baths 1
HOA Fees $1,110
HOA Y/N Yes
Originating Board North Carolina Regional MLS
Year Built 1992
Annual Tax Amount $2,220
Lot Size 0.953 Acres
Acres 0.95
Lot Dimensions 86x351.28x130.90x350.80x75.34
Property Description
Unbelievable transformation! This gorgeous home sitting up high on on Clubfoot Creek with deep water. Private gated community with direct access to the Neuse River, Clubhouse, Swimming Pool and Tennis Courts. This 5 or 6 bedroom house has it all. Lots of room for friends and family, with all formal areas and causal spaces abound. Gracious double porch overlooking the water and dock. relax, unwind and enjoy. Don't like steps, don't worry a downstairs master is available as well as an upstairs, large eat in kitchen with new cabinets, new refrigerator and new cooktop on order, new hardwood floors and a warm fireplace in the den. Spectacular views of the water from almost every room. A boat ramp is available for you use along with a storage area for boats, jet skis or RV's. For more information on the neighborhood and amenities go to www.plantationharbor.org. Seeing is believing so call us today for your private showing of this water front beauty.
Location
State NC
County Craven
Community Plantation Harbor
Zoning Residential
Direction HWY 70 to HWY 101, left onto Adams Creek Road, left into Planation Harbour onto Antebellum Drive, left onto Sumter Drive, right onto Sumter Court.
Location Details Mainland
Rooms
Basement Crawl Space, None
Primary Bedroom Level Primary Living Area
Interior
Interior Features Master Downstairs, Eat-in Kitchen
Heating Heat Pump
Cooling Central Air
Flooring Carpet, Tile, Wood
Appliance Stove/Oven - Electric, Refrigerator, Microwave - Built-In, Ice Maker, Dishwasher, Cooktop - Electric
Exterior
Exterior Feature None
Garage On Site, Paved
Garage Spaces 2.0
Pool None
Waterfront Description Boat Ramp,Water Access Comm,Water Depth 4+,Waterfront Comm,Creek
View Creek/Stream, River, Water
Roof Type Architectural Shingle
Porch Covered, Patio, Porch
Building
Story 2
Entry Level Two
Sewer Community Sewer
Water Well
Structure Type None
New Construction No
Others
Tax ID 5-013-3-034
Acceptable Financing Cash, Conventional, FHA, VA Loan
Listing Terms Cash, Conventional, FHA, VA Loan
Special Listing Condition None
Read Less
Want to know what your home might be worth? Contact us for a FREE valuation!

Our team is ready to help you sell your home for the highest possible price ASAP







