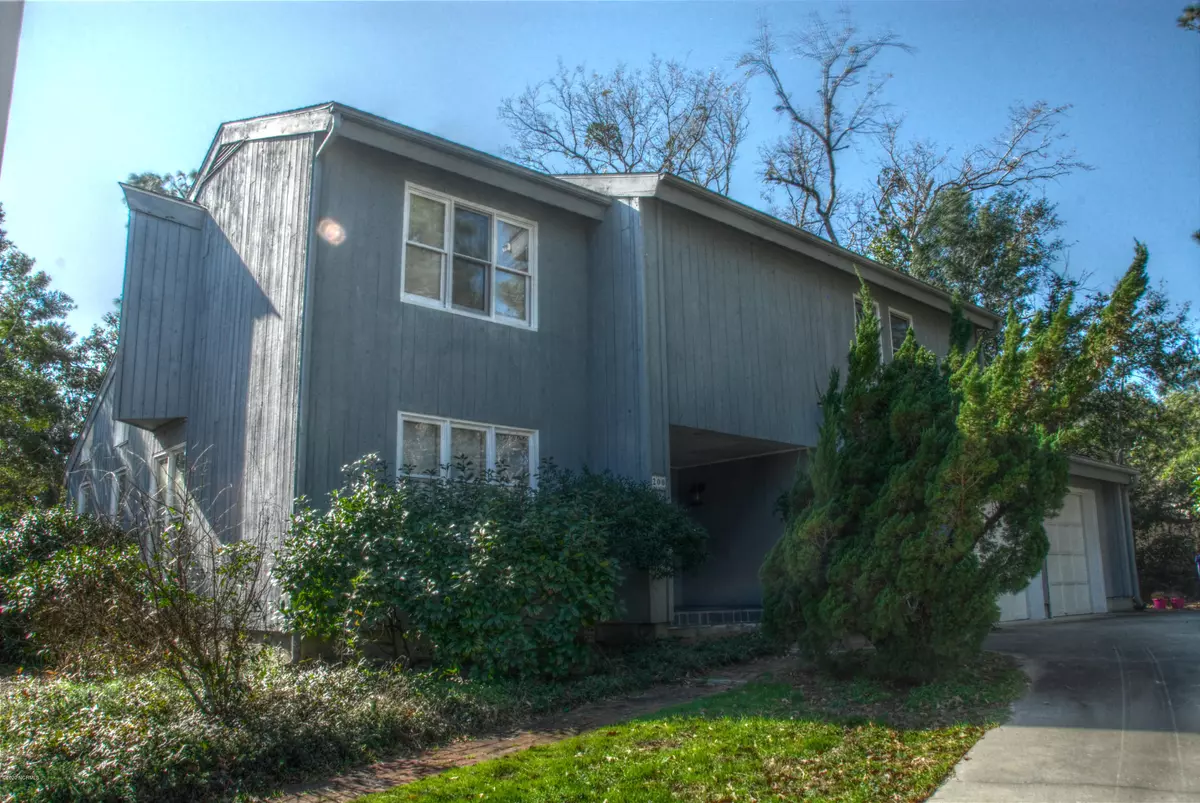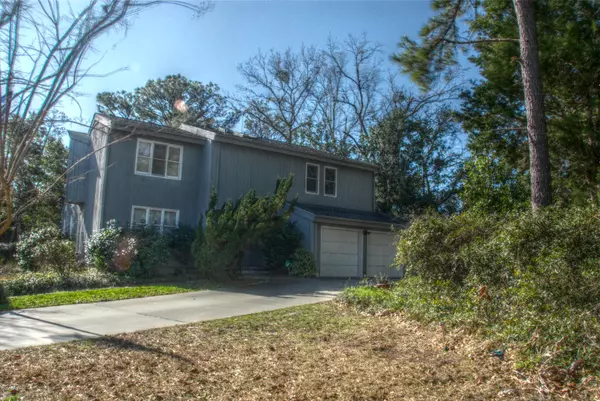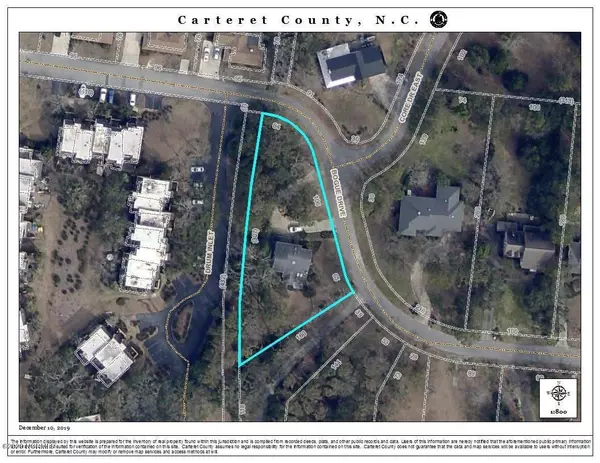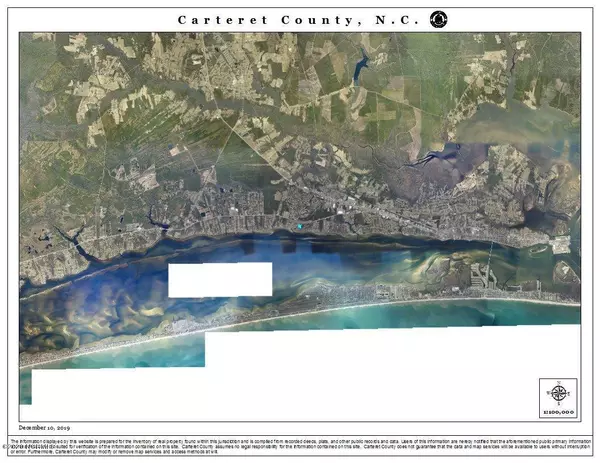$320,000
$350,000
8.6%For more information regarding the value of a property, please contact us for a free consultation.
200 Bogue DR Morehead City, NC 28557
4 Beds
3 Baths
2,150 SqFt
Key Details
Sold Price $320,000
Property Type Single Family Home
Sub Type Single Family Residence
Listing Status Sold
Purchase Type For Sale
Square Footage 2,150 sqft
Price per Sqft $148
Subdivision Brandywine Bay
MLS Listing ID 100201024
Sold Date 02/19/20
Style Wood Frame
Bedrooms 4
Full Baths 2
Half Baths 1
HOA Fees $768
HOA Y/N Yes
Year Built 1986
Annual Tax Amount $1,296
Lot Size 0.624 Acres
Acres 0.62
Lot Dimensions IRR: (84+106+65)x160x307
Property Sub-Type Single Family Residence
Source North Carolina Regional MLS
Property Description
Beautiful Brandywine Bay home on the Sound side, 2nd row from Bogue Sound. Featuring: Granite Kitchen, Full Basement, Formal Dining Room, large windows, Fireplace, Wood-Burning Stove, and MORE!
Location
State NC
County Carteret
Community Brandywine Bay
Zoning R15
Direction From downtown Morehead City: Take Arendell St WEST to NC Hwy 24. Continue on NC24 to Bay Dr (apx 2mi), and turn LEFT (South). Turn LEFT onto Bogue Dr, home will be on RIGHT just past Drum Inlet Dr.
Location Details Mainland
Rooms
Basement Finished, Full
Primary Bedroom Level Non Primary Living Area
Interior
Interior Features Solid Surface, 9Ft+ Ceilings, Ceiling Fan(s), Central Vacuum, Pantry, Walk-in Shower, Wet Bar
Heating Forced Air
Cooling Central Air
Flooring Carpet, Tile, Wood
Fireplaces Type None
Fireplace No
Window Features Blinds
Appliance Water Softener, Washer, Vent Hood, Stove/Oven - Electric, Refrigerator, Dryer, Dishwasher
Laundry Hookup - Dryer, Laundry Closet, In Hall, Washer Hookup
Exterior
Exterior Feature None
Parking Features Circular Driveway, On Site, Paved
Garage Spaces 2.0
Pool None
Amenities Available Community Pool, Maint - Comm Areas, Maint - Grounds, Management, Playground, Security, Taxes
Waterfront Description Second Row,Sound Side,Waterfront Comm
Roof Type Shingle
Accessibility None
Porch Open, Covered, Deck, Porch
Building
Lot Description Open Lot
Story 2
Entry Level Two
Foundation Block, Slab, See Remarks
Sewer Septic On Site
Water Municipal Water
Structure Type None
New Construction No
Others
Tax ID 6356.1313.2302.000
Acceptable Financing Cash, Conventional, VA Loan
Listing Terms Cash, Conventional, VA Loan
Special Listing Condition Entered as Sale Only
Read Less
Want to know what your home might be worth? Contact us for a FREE valuation!

Our team is ready to help you sell your home for the highest possible price ASAP







