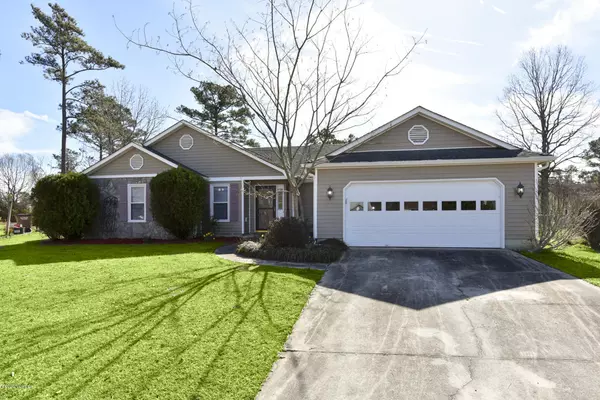$150,900
$149,900
0.7%For more information regarding the value of a property, please contact us for a free consultation.
510 Tall Pine CT Midway Park, NC 28544
3 Beds
2 Baths
1,565 SqFt
Key Details
Sold Price $150,900
Property Type Single Family Home
Sub Type Single Family Residence
Listing Status Sold
Purchase Type For Sale
Square Footage 1,565 sqft
Price per Sqft $96
Subdivision Hunters Creek
MLS Listing ID 100202726
Sold Date 03/12/20
Style Wood Frame
Bedrooms 3
Full Baths 2
HOA Y/N No
Year Built 1991
Lot Size 10,890 Sqft
Acres 0.25
Lot Dimensions 56.18, 145.88, 128.91, 129.68
Property Sub-Type Single Family Residence
Source North Carolina Regional MLS
Property Description
Welcome home!! This charming 3 bedroom 2 bathroom home features over 1,500 square feet! Outside you will appreciate the freshly landscaped yard, mature trees and the private cul-de-sac lot. As you enter the home, you will immediately notice the fresh paint and new LVP flooring that runs throughout the entire home! Moving through this split floor plan, into the family room you will love the open flow all the way into the kitchen. This house is made for entertaining with a two tiered back deck off the main living space in your incredible back yard. (Shed included!!) You will love the huge master bedroom with en suite and walk in closet. To top it off the master has double french doors leading out to you private side deck!! Did we mention that the washer and dryer AND kitchen refrigerator convey?! Don't wait, set up your private showing today!
Location
State NC
County Onslow
Community Hunters Creek
Zoning RS-5
Direction Hwy 24 to Hunters Trail, Turn right onto Idlebrook Circle, Turn right onto Tall Pine Ct.
Location Details Mainland
Rooms
Other Rooms Storage
Primary Bedroom Level Primary Living Area
Interior
Interior Features Master Downstairs, Ceiling Fan(s), Walk-In Closet(s)
Heating Heat Pump
Cooling Central Air
Flooring LVT/LVP
Window Features Blinds
Appliance Stove/Oven - Electric, Microwave - Built-In, Dishwasher, Cooktop - Electric
Laundry Hookup - Dryer, In Garage, Washer Hookup
Exterior
Exterior Feature None
Parking Features On Site, Paved
Garage Spaces 2.0
Amenities Available No Amenities
Roof Type Shingle
Porch Open, Covered, Deck
Building
Story 1
Entry Level One
Foundation Slab
Sewer Municipal Sewer
Water Municipal Water
Structure Type None
New Construction No
Others
Tax ID 1116g-27
Acceptable Financing Cash, Conventional, FHA, USDA Loan, VA Loan
Listing Terms Cash, Conventional, FHA, USDA Loan, VA Loan
Special Listing Condition None
Read Less
Want to know what your home might be worth? Contact us for a FREE valuation!

Our team is ready to help you sell your home for the highest possible price ASAP







