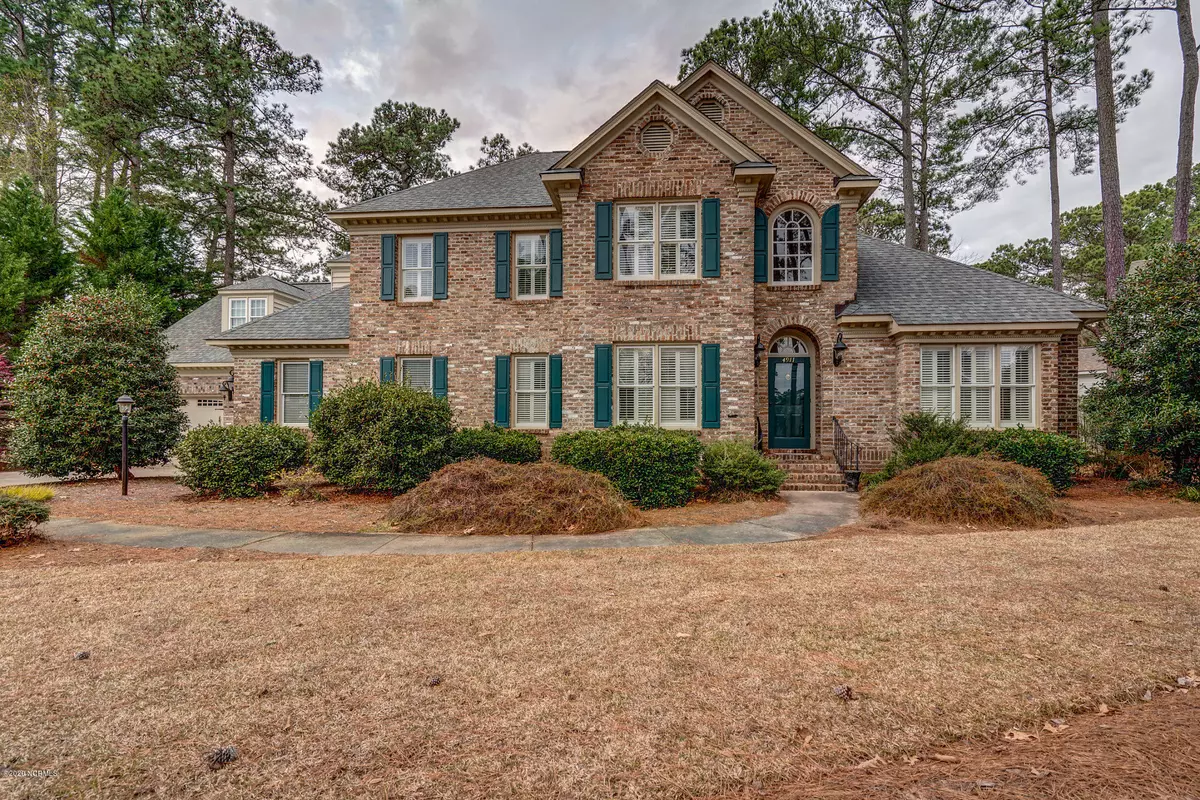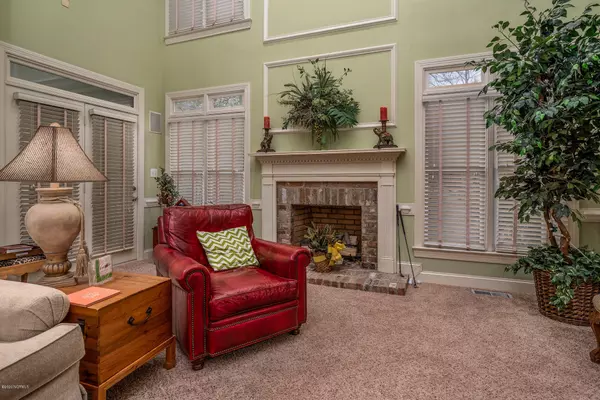$355,000
$359,900
1.4%For more information regarding the value of a property, please contact us for a free consultation.
4911 Winged Foot LN Wilson, NC 27896
4 Beds
4 Baths
3,494 SqFt
Key Details
Sold Price $355,000
Property Type Single Family Home
Sub Type Single Family Residence
Listing Status Sold
Purchase Type For Sale
Square Footage 3,494 sqft
Price per Sqft $101
Subdivision Country Club Colony
MLS Listing ID 100199049
Sold Date 03/06/20
Style Wood Frame
Bedrooms 4
Full Baths 3
Half Baths 1
HOA Y/N No
Originating Board North Carolina Regional MLS
Year Built 1995
Lot Size 0.603 Acres
Acres 0.6
Lot Dimensions 76 x 21 x 251 x 117 x 168
Property Description
Beautiful 4Bedroom, 3 1/2 Bath home on the 2nd Fairway at the Country Club. Formal Living and Dining Rooms with dental moulding. 2-story Great Room with gas log fireplace is open to Kitchen and steps to Screened Porch overlooking backyard, patio, and golf course. Eat-in Kitchen boasts granite counters, stainless steel appliances including gas stove, built-in microwave, and dishwasher, also steps to porch. Master Suite down with dual vanities, custom-tiled shower, separate water closet, and large walk-in closet. 3 more Guest Rooms up and 2 more Full Baths. Bonus Room/Golf Room over second garage with putting green and foosball table. 608 square foot Bonus Room not accessible through living area, is heated and cooled, and is included in total square footage. Other extras include central vacuum, irrigation system, and security system.
Location
State NC
County Wilson
Community Country Club Colony
Zoning SR4
Direction Nash St to right on Country Club Dr, left on St Georges Dr, left on Winged Foot Lane, left into cul de sac, home on right.
Location Details Mainland
Rooms
Basement Crawl Space
Primary Bedroom Level Primary Living Area
Interior
Interior Features Foyer, Solid Surface, Whirlpool, Master Downstairs, 9Ft+ Ceilings, Vaulted Ceiling(s), Ceiling Fan(s), Central Vacuum, Walk-in Shower, Walk-In Closet(s)
Heating Electric, Forced Air, Natural Gas
Cooling Central Air
Flooring Carpet, Tile, Wood
Fireplaces Type Gas Log
Fireplace Yes
Window Features Thermal Windows
Appliance Stove/Oven - Gas, Microwave - Built-In, Dishwasher
Laundry Inside
Exterior
Exterior Feature Irrigation System
Garage Off Street, Paved
Garage Spaces 3.0
Roof Type Composition
Porch Porch, Screened
Building
Lot Description Cul-de-Sac Lot
Story 2
Entry Level One and One Half
Sewer Municipal Sewer
Water Municipal Water
Structure Type Irrigation System
New Construction No
Others
Tax ID 3714-54-4018.000
Acceptable Financing Cash, Conventional, FHA, VA Loan
Listing Terms Cash, Conventional, FHA, VA Loan
Special Listing Condition None
Read Less
Want to know what your home might be worth? Contact us for a FREE valuation!

Our team is ready to help you sell your home for the highest possible price ASAP







