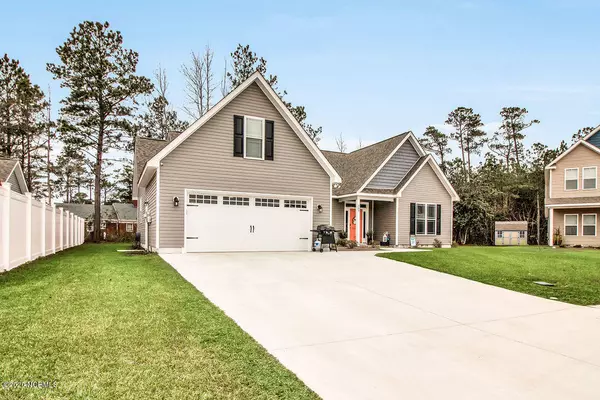$239,900
$239,900
For more information regarding the value of a property, please contact us for a free consultation.
303 Big Pine CT Hubert, NC 28539
4 Beds
2 Baths
1,868 SqFt
Key Details
Sold Price $239,900
Property Type Single Family Home
Sub Type Single Family Residence
Listing Status Sold
Purchase Type For Sale
Square Footage 1,868 sqft
Price per Sqft $128
Subdivision Shadow Creek Estates
MLS Listing ID 100201983
Sold Date 06/29/20
Style Wood Frame
Bedrooms 4
Full Baths 2
HOA Fees $75
HOA Y/N Yes
Year Built 2018
Lot Size 0.270 Acres
Acres 0.27
Lot Dimensions 100x100x127x125
Property Sub-Type Single Family Residence
Source Hive MLS
Property Description
Better than new ! Extra, extra is the description of this move-in ready to live the good life home. Home boast between $6000-$7000 in upgrades plus a $3000 use as you choose allowance!!Gorgeous 4 bedroom 2 bath open and split floor plan with vaulted ceilings. This lovely plan includes a chef and entertainer's delight kitchen with granite counters, painted cabinets and stainless appliances that are all upgrades and include a nice refrigerator. The master is oversized and delightfully light with an en suite that is laid out with a lot of thought . The other side of home offers two more spacious bedrooms and a full bath. Forth bedroom is large and over garage. The many extras include a nice shed , washer and dryer in a spacious laundry with added shelving, , @ 3k in blinds throughout , TV mounts throughout, extra storage racks in kitchen and landscaping . Lovely, lovely home that is a must see.
Location
State NC
County Onslow
Community Shadow Creek Estates
Zoning R-10
Direction Take Hwy 24 turn on to Queens Creek Road and make a left into Shadow Creek and house is in the first culdesac
Location Details Mainland
Rooms
Other Rooms Storage
Basement None
Primary Bedroom Level Primary Living Area
Interior
Interior Features Master Downstairs, 9Ft+ Ceilings, Vaulted Ceiling(s), Ceiling Fan(s), Pantry, Eat-in Kitchen, Walk-In Closet(s)
Heating Heat Pump
Cooling Central Air
Flooring LVT/LVP, Carpet
Window Features Blinds
Appliance Washer, Stove/Oven - Electric, Refrigerator, Microwave - Built-In, Dryer, Dishwasher
Laundry Inside
Exterior
Exterior Feature None
Parking Features Paved
Garage Spaces 2.0
Pool None
Amenities Available Sidewalk, Street Lights
Waterfront Description None
Roof Type Architectural Shingle
Accessibility None
Porch Patio, Porch
Building
Lot Description Cul-de-Sac Lot
Story 1
Entry Level One
Foundation Slab
Sewer Municipal Sewer
Water Municipal Water
Structure Type None
New Construction No
Others
Tax ID 1314c-107
Acceptable Financing Cash, Conventional, FHA, VA Loan
Listing Terms Cash, Conventional, FHA, VA Loan
Special Listing Condition None
Read Less
Want to know what your home might be worth? Contact us for a FREE valuation!

Our team is ready to help you sell your home for the highest possible price ASAP






