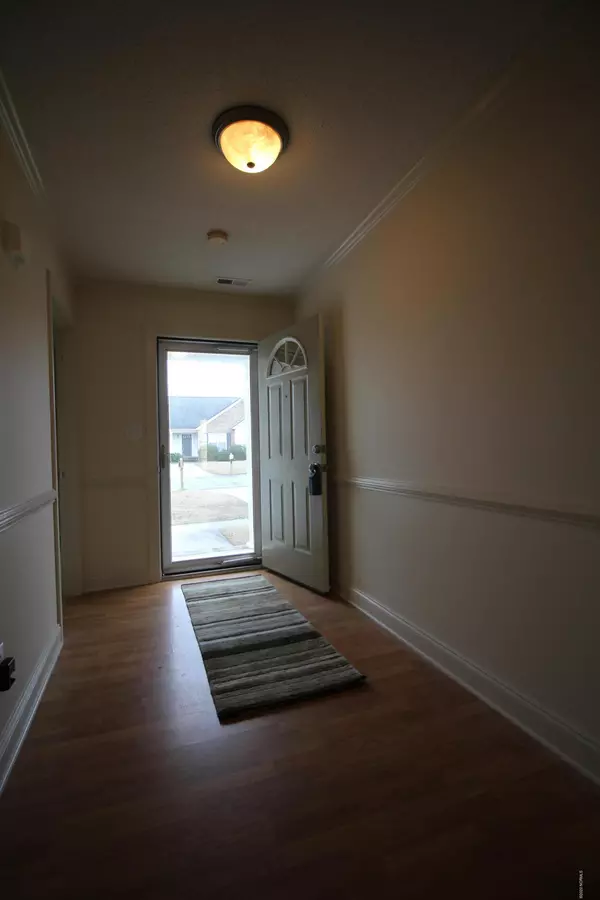$137,500
$135,000
1.9%For more information regarding the value of a property, please contact us for a free consultation.
3702 Highland DR Ayden, NC 28513
3 Beds
2 Baths
1,376 SqFt
Key Details
Sold Price $137,500
Property Type Single Family Home
Sub Type Single Family Residence
Listing Status Sold
Purchase Type For Sale
Square Footage 1,376 sqft
Price per Sqft $99
Subdivision Countryaire Village
MLS Listing ID 100203239
Sold Date 03/12/20
Style Wood Frame
Bedrooms 3
Full Baths 2
HOA Fees $182
HOA Y/N Yes
Originating Board North Carolina Regional MLS
Year Built 2004
Annual Tax Amount $1,490
Lot Size 6,098 Sqft
Acres 0.14
Lot Dimensions 61x100x61x100
Property Description
Hard to find Single Story, Split Bedroom plan w/open Family Room, Eat-In Kitchen w/Walk-In Pantry & Washer/Dryer hook-up. Spacious Master at front has Walk-in Closet, & Ensuite Bath, additional 2 Bedrooms on opposite side of Living Room w/hallway access & Full Bath. Fresh paint, & freshly cleaned carpets, make for move in ready home.
Easy access to all areas of Pitt, (avoid Hwy 11/Memorial Drive & take 102 West to New 264 By Pass then head North) also convenient to both Lenoir & Greene Counties. Fence around back property lines, exterior storage room, patio off back of home.
*fireplace is electric- this has been a rental and seller has not knowledge of function*
Location
State NC
County Pitt
Community Countryaire Village
Zoning SFR
Direction From Winterville -South on Old Hwy 11 into Ayden -2nd entrance into Countyaire - First right on to Highland. From Hwy 11 -NC 102 East(aka 3rd Street) to Lee St (aka Old Hwy 11) and head North. 1st entry into Countryaire - first right on to Highland property on Left.
Location Details Mainland
Rooms
Other Rooms Storage
Basement None
Primary Bedroom Level Primary Living Area
Interior
Interior Features Foyer, Master Downstairs, Vaulted Ceiling(s), Ceiling Fan(s), Pantry, Eat-in Kitchen, Walk-In Closet(s)
Heating Electric, Heat Pump
Cooling Central Air
Flooring Carpet, Laminate
Window Features Thermal Windows,Blinds
Appliance Stove/Oven - Electric, Refrigerator, Dishwasher
Laundry Hookup - Dryer, Laundry Closet, Washer Hookup
Exterior
Garage Off Street, On Site, Paved
Pool None
Waterfront No
Waterfront Description None
Roof Type Composition
Accessibility None
Porch Patio
Building
Story 1
Entry Level One
Foundation Slab
Sewer Municipal Sewer
Water Municipal Water
New Construction No
Others
Tax ID 60607
Acceptable Financing Cash, Conventional, FHA, VA Loan
Listing Terms Cash, Conventional, FHA, VA Loan
Special Listing Condition None
Read Less
Want to know what your home might be worth? Contact us for a FREE valuation!

Our team is ready to help you sell your home for the highest possible price ASAP







