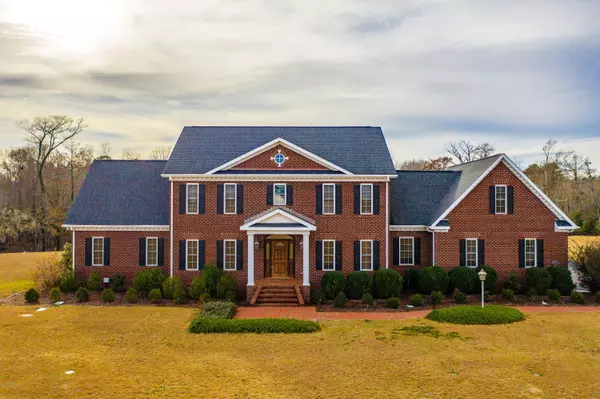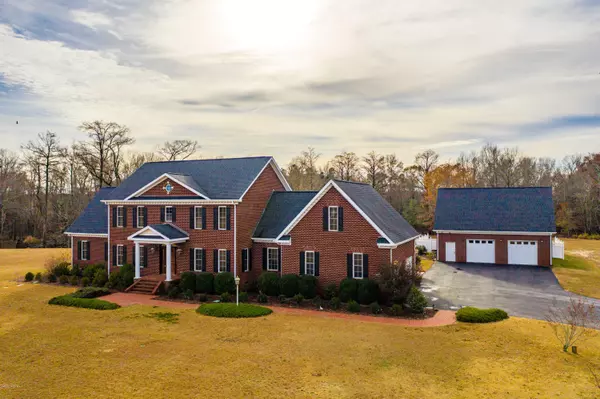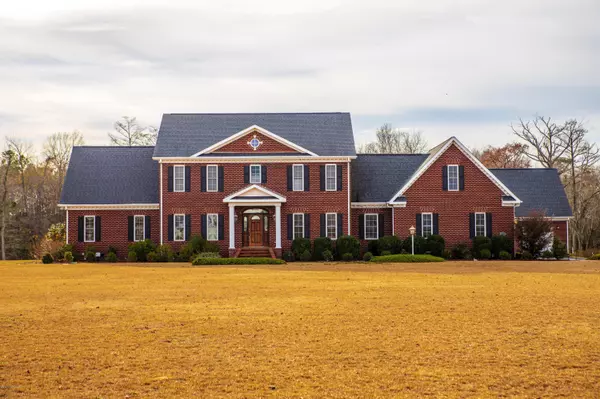$369,000
$389,900
5.4%For more information regarding the value of a property, please contact us for a free consultation.
328 Oak Bluff RD Kinston, NC 28504
4 Beds
4 Baths
4,006 SqFt
Key Details
Sold Price $369,000
Property Type Single Family Home
Sub Type Single Family Residence
Listing Status Sold
Purchase Type For Sale
Square Footage 4,006 sqft
Price per Sqft $92
Subdivision Riverwatch
MLS Listing ID 100154396
Sold Date 04/17/20
Style Wood Frame
Bedrooms 4
Full Baths 4
HOA Y/N No
Year Built 1999
Lot Size 3.470 Acres
Acres 3.47
Lot Dimensions 3.47 acres
Property Sub-Type Single Family Residence
Source North Carolina Regional MLS
Property Description
Classic, beautiful four bedroom with full brick exterior. Bonus room along with large home office over garage. Beautiful cabinetry and hardwoods, dental molding and commercial grade sunroom. The master bedroom is private with jet tub and walk in closet. Another full bath downstairs along with 3 bedrooms and two full baths upstairs. Beautiful formal dining room, family room and foyer. Large laundry room with sink just off the garage entry. Property features a brick exterior workshop with full 2nd floor storage. It is heated and cooled with a two ton unit. Too many features to mention about this custom built beautiful home. It is a must see on a 3.5 acre lot with additional land for sale. Great country living in upscale neighborhood.
Location
State NC
County Lenoir
Community Riverwatch
Zoning residential
Direction Leaving Kinston on Hwy 55 toward Mount Olive turn right on Oak Bluff Road just before Grandma's Attic florist.
Location Details Mainland
Rooms
Other Rooms Storage, Workshop
Basement Crawl Space, None
Primary Bedroom Level Primary Living Area
Interior
Interior Features Mud Room, Whirlpool, Workshop, Master Downstairs, 9Ft+ Ceilings, Ceiling Fan(s), Central Vacuum, Walk-in Shower, Walk-In Closet(s)
Heating Heat Pump, Propane
Cooling Central Air
Flooring Carpet, Tile, Wood
Fireplaces Type Gas Log
Fireplace Yes
Window Features Thermal Windows,Blinds
Appliance Vent Hood, Refrigerator, Ice Maker, Disposal, Dishwasher
Laundry Inside
Exterior
Exterior Feature Gas Logs
Parking Features Carport, Lighted, Paved, Secured
Garage Spaces 4.0
Utilities Available Community Water
Amenities Available Trail(s), Water
View Creek/Stream
Roof Type Architectural Shingle
Accessibility Accessible Doors, Accessible Entrance, Accessible Full Bath
Porch Deck, Porch, Screened
Building
Lot Description Open Lot, Wooded
Story 2
Entry Level Two
Foundation Brick/Mortar
Structure Type Gas Logs
New Construction No
Others
Tax ID 359300289056
Acceptable Financing Cash, Conventional, FHA, USDA Loan, VA Loan
Listing Terms Cash, Conventional, FHA, USDA Loan, VA Loan
Special Listing Condition None
Read Less
Want to know what your home might be worth? Contact us for a FREE valuation!

Our team is ready to help you sell your home for the highest possible price ASAP







