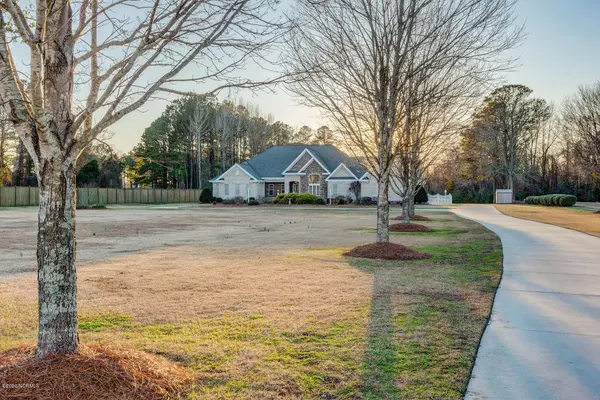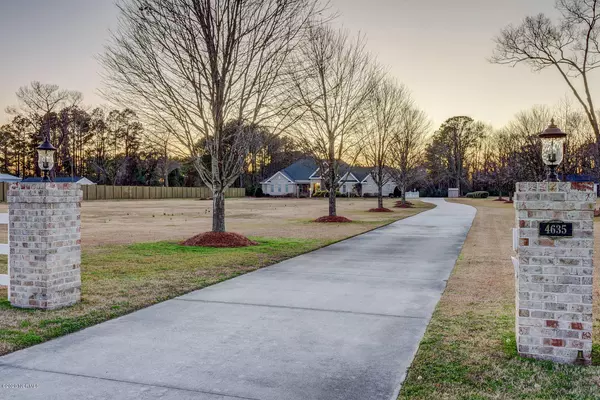$660,000
$668,900
1.3%For more information regarding the value of a property, please contact us for a free consultation.
4635 Gum Branch RD Jacksonville, NC 28540
4 Beds
4 Baths
5,330 SqFt
Key Details
Sold Price $660,000
Property Type Single Family Home
Sub Type Single Family Residence
Listing Status Sold
Purchase Type For Sale
Square Footage 5,330 sqft
Price per Sqft $123
Subdivision Not In Subdivision
MLS Listing ID 100198830
Sold Date 02/21/20
Bedrooms 4
Full Baths 3
Half Baths 1
HOA Y/N No
Originating Board North Carolina Regional MLS
Year Built 2003
Lot Size 5.000 Acres
Acres 5.0
Lot Dimensions 231x978x10x202x11x860
Property Description
Jaw Dropping Classic Carolina Elegance at its finest!! Every inch in this 5300+ sq. ft home offers absolute luxury on 5 acres of private land! This home has been meticulously maintained, offering everything on your wish list. As you arrive you will immediately be drawn to the long driveway that wraps around, and lined with impressive custom landscaping, this sprawling brick home, offers curb appeal that no other home can offer. Upon opening the front door, you are met with a dramatic foyer centered with a beautiful chandelier providing views into the formal dining room which features beautiful chair railing, and a sitting room, softened by natural sunlight from the floor to ceiling with transom windows, these two rooms offer plenty of space for entertaining and tons of space for special gatherings. Centered by a stone lined fireplace and surrounded with custom built-ins, the spacious living room boasts recess lighting. Elegance meets functionality in this homes kitchen which features upgrades such as stainless-steel appliances, granite counter-tops, ceramic back splash, custom built cabinetry, and recessed lighting. This home's kitchen is all around to die for. Centered with a beautiful kitchen island, perfect for meal prepping. With plenty of cabinet and counter-top space, you won't have to worry about storage. The kitchen offers views to the kitchen nook that overlooks this home outstanding back yard. For ultimate comfort and accommodation, escape to the expansive Master Bedroom that features a spa-like Master Bathroom which showcases a tile lined walk-in shower, a soaking tub, and two sprawling vanities. No need to argue on who's clothes go where. This master closet offers tons of space! The additional rooms will not disappoint, as they offer tons of space for accommodations! This home also presents a huge bonus room perfect for entertainment! Need extra storage space? Don't stress there is a walk-in storage/attic available for all storage needs! If you enjoy spending time outdoors, you will absolutely love this homes back patio that overlooks the most breath-taking backyard around and features a huge in ground pool perfect for those summer days. Take a break and hang out in the pool house that offers a full bath! No need to worry about parking here, this home includes a 3-car garage that features all tile flooring! There is no disappointment here. Additional upgrades include custom cabinetry, and a sprinkler system that runs off a well! This home is in the prime location! Near Marine Corps Base Camp Lejeune, MCAS New River, area beaches, shopping, restaurants, and entertainment. Don't miss your opportunity to own this gem! Call today for a private showing!
Location
State NC
County Onslow
Community Not In Subdivision
Zoning Residential
Direction Head north on Western Blvd toward Huff Dr. Turn left onto Huff Dr. Right onto Bell Fork Rd. Continue onto Gum Branch Rd. Home will be on the left, right across from Family Dollar.
Location Details Mainland
Rooms
Basement Crawl Space, None
Primary Bedroom Level Primary Living Area
Interior
Interior Features Foyer, Master Downstairs, 9Ft+ Ceilings, Ceiling Fan(s), Pantry, Walk-in Shower, Walk-In Closet(s)
Heating Heat Pump, Hot Water
Cooling Central Air
Window Features Blinds
Appliance Refrigerator, Microwave - Built-In, Cooktop - Electric
Exterior
Exterior Feature None
Garage Paved
Garage Spaces 3.0
Pool In Ground
Waterfront No
Waterfront Description None
Roof Type Architectural Shingle
Porch Covered, Patio, Porch
Building
Story 1
Entry Level One
Sewer Septic On Site
Water Municipal Water
Structure Type None
New Construction No
Others
Tax ID 328-90.1
Acceptable Financing Cash, Conventional, FHA, USDA Loan, VA Loan
Listing Terms Cash, Conventional, FHA, USDA Loan, VA Loan
Special Listing Condition None
Read Less
Want to know what your home might be worth? Contact us for a FREE valuation!

Our team is ready to help you sell your home for the highest possible price ASAP







