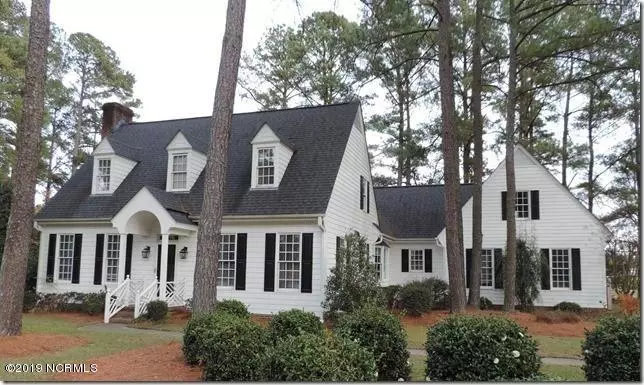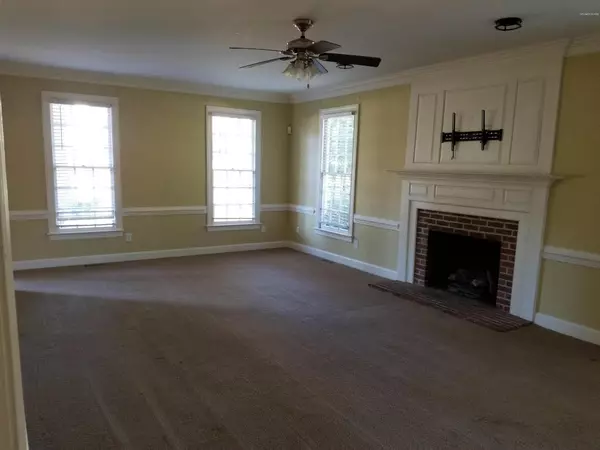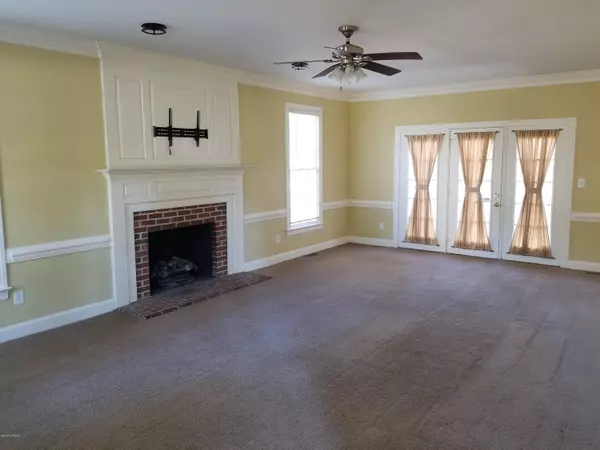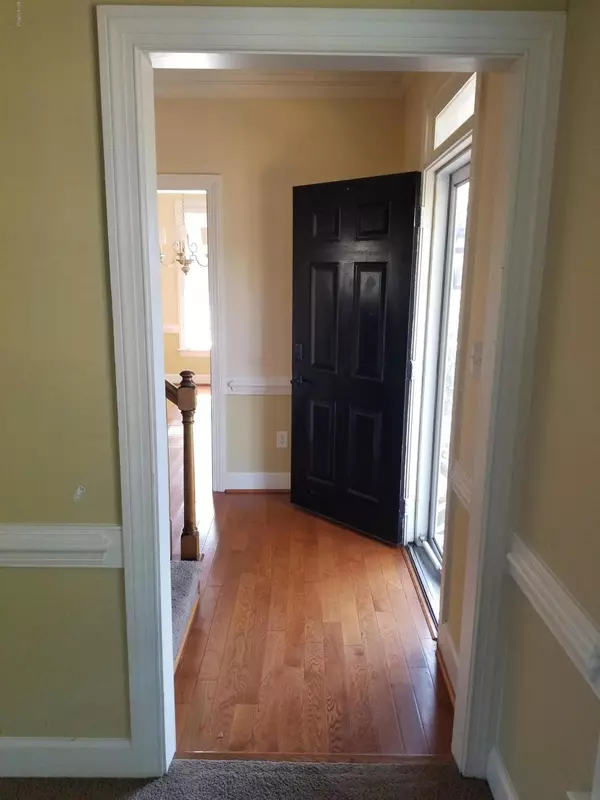$259,900
$259,900
For more information regarding the value of a property, please contact us for a free consultation.
4612 Prestwick LN N Wilson, NC 27896
3 Beds
3 Baths
2,937 SqFt
Key Details
Sold Price $259,900
Property Type Single Family Home
Sub Type Single Family Residence
Listing Status Sold
Purchase Type For Sale
Square Footage 2,937 sqft
Price per Sqft $88
Subdivision Country Club Colony
MLS Listing ID 100193458
Sold Date 07/28/20
Style Wood Frame
Bedrooms 3
Full Baths 2
Half Baths 1
HOA Y/N No
Originating Board North Carolina Regional MLS
Year Built 1989
Lot Size 0.502 Acres
Acres 0.5
Lot Dimensions 113 x 174 x 170 x 161
Property Description
Located on a cul-de-sac lot with no thru traffic in Wilson Country Club this home is just waiting for a new family to call it HOME! Large GR w/fireplace, formal dining room, remodeled kitchen w/SS appliances, granite counters, work island, desk area, 2 pantries & a window seat; large MSuite on first floor with walk-in closet, jetted tub, tile shower & dual vanities; upstairs are 2 guest rooms, tremendous bonus room & massive walk-in attic; 2-car garage & fenced yard for the little humans and/or fur babies in your life; plus the pups have their own 20x50 chain link space so they can run around the backyard unattended! Access to golf, swimming & tennis all at Wilson Country Club (with membership). Deck replaced in March 2020. Call today to schedule a personal showing!
Location
State NC
County Wilson
Community Country Club Colony
Zoning SR4
Direction Nash St. to Country Club Dr., past the driving range to right onto Prestwick Ln., on the right
Location Details Mainland
Rooms
Basement Crawl Space
Primary Bedroom Level Primary Living Area
Interior
Interior Features Solid Surface, Whirlpool, Master Downstairs, 9Ft+ Ceilings, Pantry, Walk-in Shower, Walk-In Closet(s)
Heating Electric, Natural Gas
Cooling Central Air
Flooring Carpet, Wood
Window Features Thermal Windows
Appliance Stove/Oven - Electric, Refrigerator, Microwave - Built-In, Dishwasher
Laundry Inside
Exterior
Exterior Feature Irrigation System
Garage On Site, Paved
Garage Spaces 2.0
Roof Type Composition
Porch Deck
Building
Lot Description Cul-de-Sac Lot
Story 2
Entry Level One and One Half
Sewer Municipal Sewer
Water Municipal Water
Structure Type Irrigation System
New Construction No
Others
Tax ID 3714-82-0993.000
Acceptable Financing Cash, Conventional, FHA, VA Loan
Listing Terms Cash, Conventional, FHA, VA Loan
Special Listing Condition None
Read Less
Want to know what your home might be worth? Contact us for a FREE valuation!

Our team is ready to help you sell your home for the highest possible price ASAP







