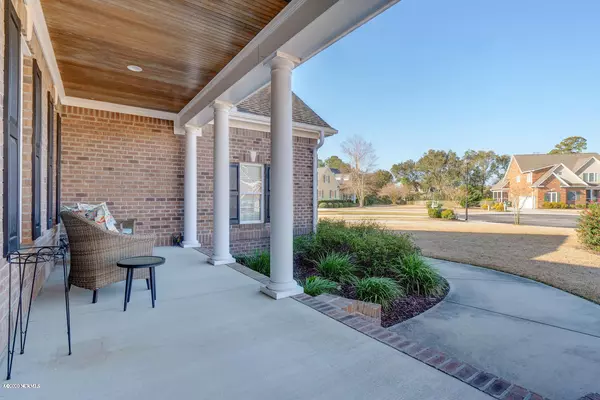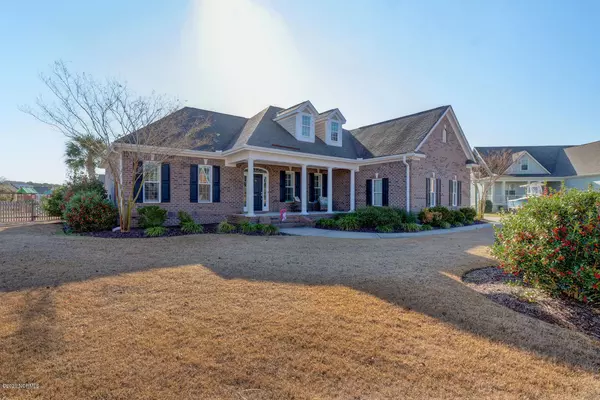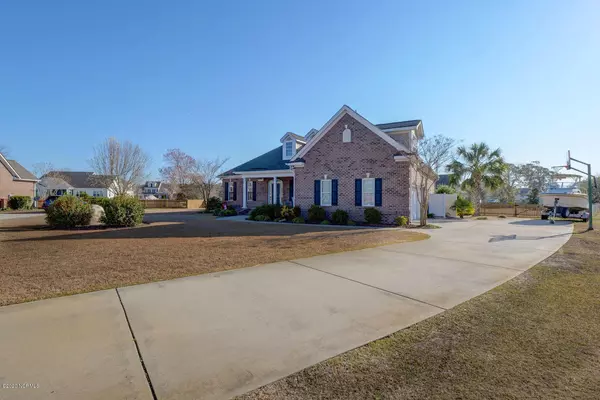$459,900
$459,900
For more information regarding the value of a property, please contact us for a free consultation.
207 S Stargazer CT Hampstead, NC 28443
3 Beds
3 Baths
2,602 SqFt
Key Details
Sold Price $459,900
Property Type Single Family Home
Sub Type Single Family Residence
Listing Status Sold
Purchase Type For Sale
Square Footage 2,602 sqft
Price per Sqft $176
Subdivision Pecan Grove Plantation
MLS Listing ID 100209799
Sold Date 06/01/20
Bedrooms 3
Full Baths 3
HOA Fees $1,740
HOA Y/N Yes
Originating Board North Carolina Regional MLS
Year Built 2011
Annual Tax Amount $3,385
Lot Size 0.740 Acres
Acres 0.74
Lot Dimensions 194.07' X 120' X129.81' X 276.47'
Property Description
Beautiful Brick home Coastal beauty in the highly sought after gated community of Pecan Grove Plantation! Located near the Intracoastal Waterway, this 3 bedroom with finished room over garage with full bathroom and storage could be used as extra (4th) bedroom! Plantation shutters on main level abound! White cabinetry and granite countertops accentuate roomy eat in kitchen. Custom crown molding, engineered wood flooring, Coffered ceiling in Dining room as well as custom built-in's encompassing fireplace set off this elegant home with attached 2 car garage. Fenced back yard with Storage/workshop with electric! This gated community next to the Intracoastal Waterway offers access to a private boat ramp with trailer storage, community pool, clubhouse, tennis courts, playground and fitness center! This beautiful home and neighborhood cover all the bases!... and more! Hurry and don't miss this ''Great opportunity''!! Will not last long!!
Location
State NC
County Pender
Community Pecan Grove Plantation
Zoning Res
Direction Follow Hwy 17 south, turn left on Sloop Point Road, in 1.8 miles turn right on Sloop Point Loop Road, in .06 miles turn left on E Collannade Drivee, in 900 ft turn right on W Promenade Lane, in 450ft turn left onto S Stargazer Court, In 300 feet turn into 207 S Stargazer Ct.
Location Details Mainland
Rooms
Other Rooms Storage, Workshop
Basement None
Primary Bedroom Level Primary Living Area
Interior
Interior Features Mud Room, Master Downstairs, Ceiling Fan(s), Pantry, Walk-in Shower, Walk-In Closet(s)
Heating Forced Air, Heat Pump, Zoned
Cooling Central Air, Zoned
Flooring LVT/LVP
Fireplaces Type Gas Log
Fireplace Yes
Appliance Water Softener, Stove/Oven - Electric, Refrigerator, Microwave - Built-In, Ice Maker, Dishwasher
Laundry Inside
Exterior
Exterior Feature Shutters - Board/Hurricane, Irrigation System, Gas Logs
Garage Paved
Garage Spaces 2.0
Waterfront No
Waterfront Description Water Access Comm
Roof Type Architectural Shingle
Porch Covered, Deck, Porch
Building
Lot Description Cul-de-Sac Lot
Story 1
Entry Level One and One Half
Foundation Slab
Sewer Septic On Site
Water Well
Structure Type Shutters - Board/Hurricane,Irrigation System,Gas Logs
New Construction No
Others
Tax ID 4214-71-3159-0000
Acceptable Financing Cash, Conventional
Listing Terms Cash, Conventional
Special Listing Condition None
Read Less
Want to know what your home might be worth? Contact us for a FREE valuation!

Our team is ready to help you sell your home for the highest possible price ASAP







