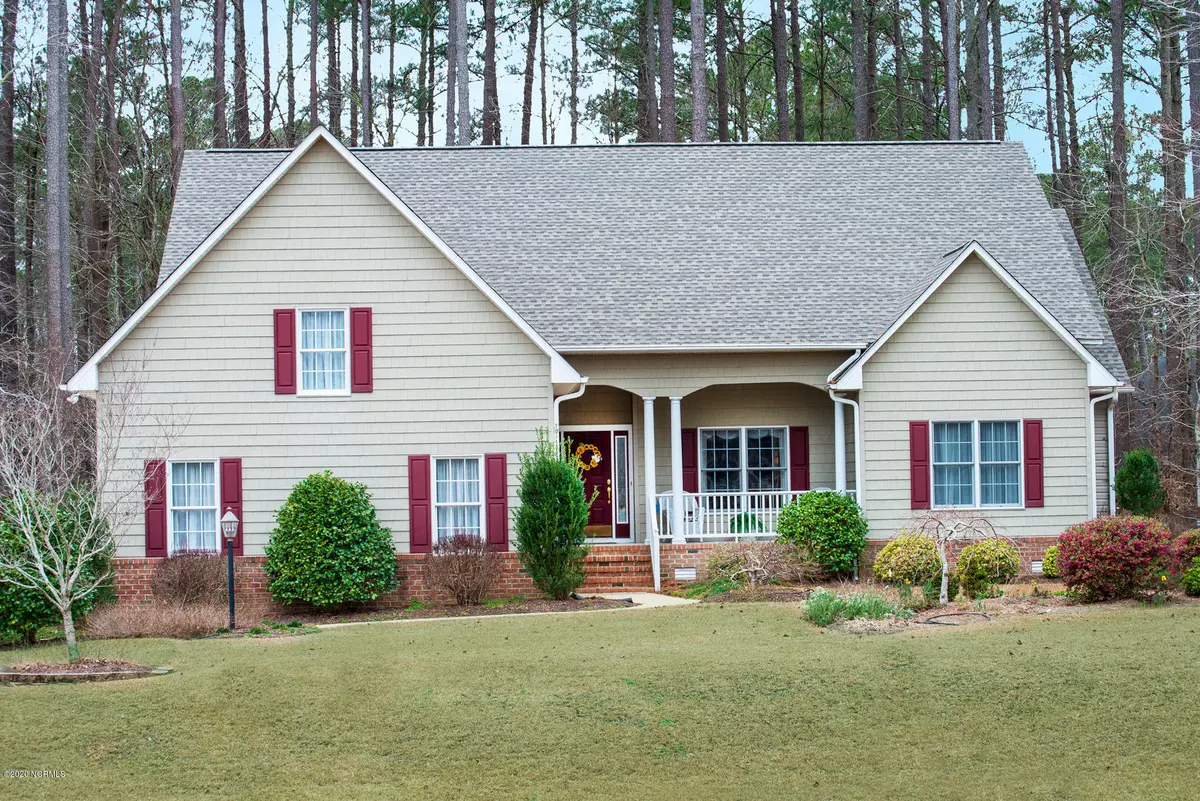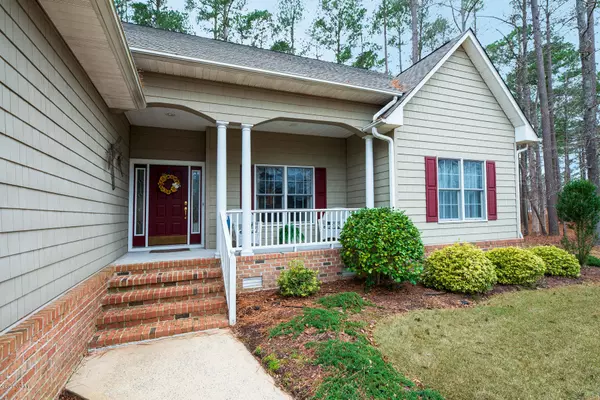$320,000
$339,000
5.6%For more information regarding the value of a property, please contact us for a free consultation.
102 Maurice CT Chocowinity, NC 27817
4 Beds
3 Baths
2,655 SqFt
Key Details
Sold Price $320,000
Property Type Single Family Home
Sub Type Single Family Residence
Listing Status Sold
Purchase Type For Sale
Square Footage 2,655 sqft
Price per Sqft $120
Subdivision Cypress Landing
MLS Listing ID 100199808
Sold Date 05/21/20
Style Wood Frame
Bedrooms 4
Full Baths 3
HOA Fees $1,280
HOA Y/N Yes
Originating Board North Carolina Regional MLS
Year Built 2000
Lot Size 0.760 Acres
Acres 0.76
Lot Dimensions 135x184x72x120x110x123
Property Description
BEAUTIFUL CUSTOM HOME situated on a PRIVATE .76 acre elevated lot in Cypress Landing. Covered front porch, 3 season screened porch & large deck with built-in seating. Open foyer -formal living room & dining room, hardwood flooring and walls of window frame the private wooded backyard. Kitchen features natural cherry cabinets with granite counterops and ceramic tile flooring extending to breakfast nook. Family/Keeping Room fireplace. Two guest rooms share hall bath w/ separate vanity area. Master ensuite with arched entryway, walk-in closet, treyed ceiling and beautiful hardwood flooring. Master bath w/ soaking tub, walk-in shower & vanity. Laundry room conveniently located near the MBR. FROG incl 9+ft. ceilings, full bath, closet space and large walk-in attic storage w/ attic fans. This like new home includes 2019 Roof and 2014 Main Level HVAC as well as a generously sized two car side-entry garage. Seller is providing a One Year Home Warranty and the home was pre-inspected prior to listing. Great price for this 4 BR 3 BA home on large private lot in Cypress Landing.
Location
State NC
County Beaufort
Community Cypress Landing
Zoning RES
Direction From Chocowinity take HWY 33 E to a LEFT on Old Blounts Creek Road (Shell Station). Travel 1 mile to LEFT onto Cypress Landing Parkway (Main Entrance). Keep straight to dead end stop sign. Turn RIGHT on Potomac Drive. (Bay Club & Marina will be on your left). Take 3rd LEFT on to Neuse Drive then take 1st RIGHT on Maurice Court. 102 Maurice Court will be on Right.
Location Details Mainland
Rooms
Basement Crawl Space, None
Primary Bedroom Level Primary Living Area
Interior
Interior Features Foyer, Solid Surface, Master Downstairs, 9Ft+ Ceilings, Tray Ceiling(s), Vaulted Ceiling(s), Ceiling Fan(s), Central Vacuum, Pantry, Walk-in Shower, Eat-in Kitchen, Walk-In Closet(s)
Heating Electric, Heat Pump, Zoned
Cooling Attic Fan, Central Air, Zoned
Flooring Carpet, Tile, Vinyl, Wood
Fireplaces Type Gas Log
Fireplace Yes
Window Features Thermal Windows,Blinds
Appliance Washer, Vent Hood, Refrigerator, Microwave - Built-In, Humidifier/Dehumidifier, Dryer, Double Oven, Disposal, Dishwasher, Cooktop - Electric
Laundry Inside
Exterior
Garage Paved
Garage Spaces 2.0
Pool None
Waterfront No
Waterfront Description Water Access Comm,Waterfront Comm
Roof Type Composition
Accessibility None
Porch Covered, Deck, Porch, Screened, See Remarks
Building
Lot Description Cul-de-Sac Lot, Wooded
Story 1
Entry Level One and One Half
Foundation See Remarks
Sewer Municipal Sewer
Water Municipal Water
New Construction No
Others
Tax ID 12303
Acceptable Financing Cash, Conventional, FHA, VA Loan
Listing Terms Cash, Conventional, FHA, VA Loan
Special Listing Condition None
Read Less
Want to know what your home might be worth? Contact us for a FREE valuation!

Our team is ready to help you sell your home for the highest possible price ASAP







