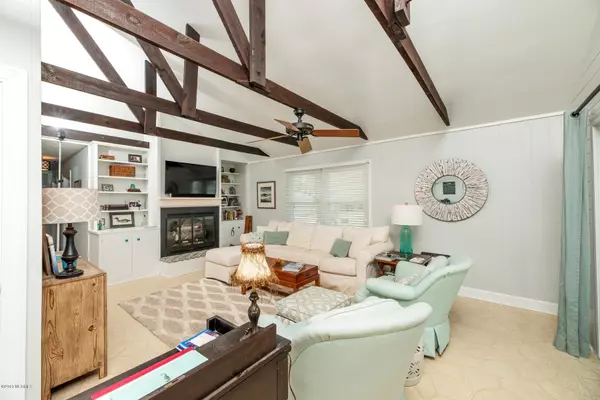$305,000
$324,900
6.1%For more information regarding the value of a property, please contact us for a free consultation.
350 Queen Anne DR Bath, NC 27808
3 Beds
2 Baths
1,188 SqFt
Key Details
Sold Price $305,000
Property Type Single Family Home
Sub Type Single Family Residence
Listing Status Sold
Purchase Type For Sale
Square Footage 1,188 sqft
Price per Sqft $256
Subdivision Kilby Island
MLS Listing ID 100186819
Sold Date 05/20/20
Style Wood Frame
Bedrooms 3
Full Baths 1
Half Baths 1
HOA Fees $250
HOA Y/N Yes
Originating Board North Carolina Regional MLS
Year Built 1971
Lot Size 0.310 Acres
Acres 0.31
Lot Dimensions 80 x 132 x 80 x 132
Property Description
A Coastal Living Dream! This adorable 3 BD, 1.5 BA riverfront cottage is the perfect weekend getaway! You'll fall in love with the exposed beams, shiplap wall, spacious kitchen w/ subway tile backsplash and water views from almost every room! Enjoy your summer evenings on the sun deck and screened-in porch overlooking the Pamlico River! Protected dockage on the creekside with your own private boat ramp and pier plus a 10,000 lb. boat lift that was added in 2018! Additional updates include new vinyl bulkhead (2019), new HVAC with smart NEST thermostat (2018), new dishwasher (2019), new water heater (2017), updated baths including new vanities in 2018, and new carpet in bedrooms in 2018! Most of the furnishings convey! Bring your fishing pole and just move right in! It doesn't get any better than this for just $324,900!
Location
State NC
County Beaufort
Community Kilby Island
Zoning R
Direction Take Hwy 92 E through Bath, turn R onto Bayview Rd at the water tower, turn L onto King Blount Dr, turn R onto Clarendon Ave, turn L onto Ormond Ave, continue to gravel rd (Queen Anne Dr), home on R, see CB sign.
Location Details Mainland
Rooms
Basement None
Primary Bedroom Level Primary Living Area
Interior
Interior Features Vaulted Ceiling(s), Ceiling Fan(s)
Heating Electric, Heat Pump
Cooling Central Air
Flooring Carpet, Vinyl
Window Features Thermal Windows,Blinds
Appliance Washer, Stove/Oven - Electric, Refrigerator, Microwave - Built-In, Dryer, Dishwasher
Laundry Hookup - Dryer, Laundry Closet, Washer Hookup
Exterior
Garage Assigned, Off Street, Unpaved
Pool None
Utilities Available Community Water
Waterfront Yes
Waterfront Description Boat Lift,Boat Ramp,Bulkhead,Deeded Water Access,Deeded Water Rights,Deeded Waterfront,ICW View,Water Access Comm,Waterfront Comm,Creek
View River, Water
Roof Type Shingle
Accessibility None
Porch Deck, Porch, Screened
Building
Lot Description Open Lot
Story 1
Entry Level One
Foundation Other, Raised
Sewer Septic On Site
New Construction No
Others
Tax ID 32068
Acceptable Financing Cash, Conventional, FHA, USDA Loan, VA Loan
Listing Terms Cash, Conventional, FHA, USDA Loan, VA Loan
Special Listing Condition None
Read Less
Want to know what your home might be worth? Contact us for a FREE valuation!

Our team is ready to help you sell your home for the highest possible price ASAP







