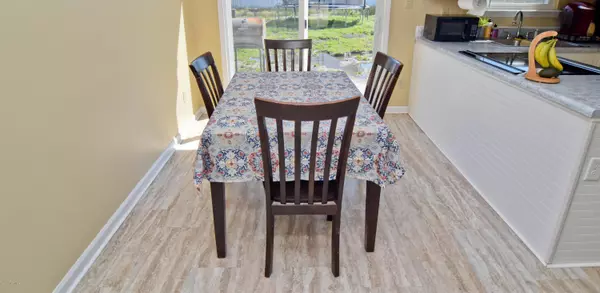$113,500
$114,500
0.9%For more information regarding the value of a property, please contact us for a free consultation.
107 Milestone CT Jacksonville, NC 28546
3 Beds
1 Bath
1,032 SqFt
Key Details
Sold Price $113,500
Property Type Single Family Home
Sub Type Single Family Residence
Listing Status Sold
Purchase Type For Sale
Square Footage 1,032 sqft
Price per Sqft $109
Subdivision Deerfield
MLS Listing ID 100205782
Sold Date 04/15/20
Bedrooms 3
Full Baths 1
HOA Y/N No
Originating Board North Carolina Regional MLS
Year Built 1989
Annual Tax Amount $706
Lot Size 7,083 Sqft
Acres 0.16
Lot Dimensions irregular
Property Description
Family owned and operated and most of all LOVED for the last 18 years! Wanting to start your own family story or downsize a smidget~ look no further! Quiet neighborhood with this fenced in 3 bedroom house nestled in a cul-de-sac providing low traffic for the kiddo's and your 4 legged family members to run and play. Quaint house with recent face lift on the kitchen and laminate flooring throughout the entire house so toss that vacuum cleaner. Roof was replaced in June of 2017, sliding glass door, exterior siding and oven/stove were all replaced in June of 2019, so what more could you ask for? Ok, ok...we will give you a little more! Home has a 1 car garage, and how about there are NO HOA fees or city taxes for this neighborhood. Home-owner will also provide the buyer with closing cost assistance and a home warranty. Last but not least, as soon as the sellers leave, parts of the back yard will be graded/filled and re-sodded for your enjoyment. All of this can now be yours for the special price of $116,500. We invite you to come and take a look so give us a call today!
Location
State NC
County Onslow
Community Deerfield
Zoning Residential
Direction Take Western Blvd. to right onto Gum Branch Rd. Turn right into Deerfield subdivision onto Hunting Green Dr. then your very first right onto Heatherstone Dr. and next right onto Milestone Ct. and house will be down on your left.
Location Details Mainland
Rooms
Primary Bedroom Level Primary Living Area
Interior
Interior Features Ceiling Fan(s)
Heating Electric, Heat Pump
Cooling Central Air
Flooring Laminate
Fireplaces Type None
Fireplace No
Appliance Vent Hood, Stove/Oven - Electric, Refrigerator, Ice Maker
Exterior
Exterior Feature None
Garage Off Street, Paved
Garage Spaces 1.0
Utilities Available Community Water
Waterfront No
Roof Type Architectural Shingle
Porch Patio
Building
Lot Description Cul-de-Sac Lot
Story 1
Entry Level One
Foundation Slab
Sewer Community Sewer
Structure Type None
New Construction No
Others
Tax ID 338a-245
Acceptable Financing Cash, Conventional, FHA, USDA Loan, VA Loan
Listing Terms Cash, Conventional, FHA, USDA Loan, VA Loan
Special Listing Condition None
Read Less
Want to know what your home might be worth? Contact us for a FREE valuation!

Our team is ready to help you sell your home for the highest possible price ASAP







