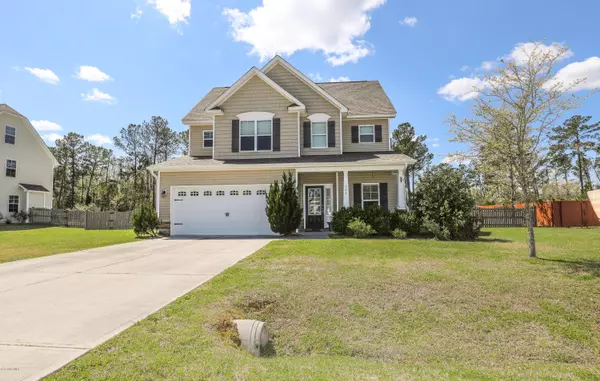$219,900
$219,900
For more information regarding the value of a property, please contact us for a free consultation.
304 Merrick WAY Hubert, NC 28539
3 Beds
3 Baths
1,896 SqFt
Key Details
Sold Price $219,900
Property Type Single Family Home
Sub Type Single Family Residence
Listing Status Sold
Purchase Type For Sale
Square Footage 1,896 sqft
Price per Sqft $115
Subdivision Peyton'S Ridge
MLS Listing ID 100211769
Sold Date 04/30/20
Style Wood Frame
Bedrooms 3
Full Baths 2
Half Baths 1
HOA Fees $150
HOA Y/N Yes
Year Built 2012
Lot Size 0.940 Acres
Acres 0.94
Lot Dimensions 365X110X375X110
Property Sub-Type Single Family Residence
Source North Carolina Regional MLS
Property Description
Almost 1 acre surrounds this well cared for home . Located minutes from major highways, shopping, the back gate, and our Eastern NC beaches- in this smartly planned community. Come on over and picture your plants and rockers on the front porch. The living area features a fireplace and is open to the dining room and kitchen. A center island and the large pantry provide lots of working room make this the kitchen you will love. The master bedroom features lots of closet space, and a master bedroom with dual sinks and a stand up shower. Come see this community that boast of owners pride in ownership- and enjoy the beautiful entrance and pond. Call to see.
Location
State NC
County Onslow
Community Peyton'S Ridge
Zoning RA
Direction From Gum Branch turn left onto Lejeune Blvd. Turn left onto Pittman Road, Left onto Peytons Ridge Road, Left onto Merrick Way. Home will be on the right
Location Details Mainland
Rooms
Primary Bedroom Level Non Primary Living Area
Interior
Interior Features Foyer, 9Ft+ Ceilings, Tray Ceiling(s), Ceiling Fan(s), Pantry, Walk-in Shower, Walk-In Closet(s)
Heating Electric
Cooling Central Air
Exterior
Exterior Feature None
Parking Features Assigned, On Site, Paved
Garage Spaces 2.0
Amenities Available Sidewalk
Roof Type Shingle
Porch Patio
Building
Story 2
Entry Level Two
Foundation Slab
Sewer Septic On Site
Water Municipal Water
Structure Type None
New Construction No
Others
Tax ID 1306e-10
Acceptable Financing Cash, Conventional, FHA, USDA Loan, VA Loan
Listing Terms Cash, Conventional, FHA, USDA Loan, VA Loan
Special Listing Condition None
Read Less
Want to know what your home might be worth? Contact us for a FREE valuation!

Our team is ready to help you sell your home for the highest possible price ASAP






