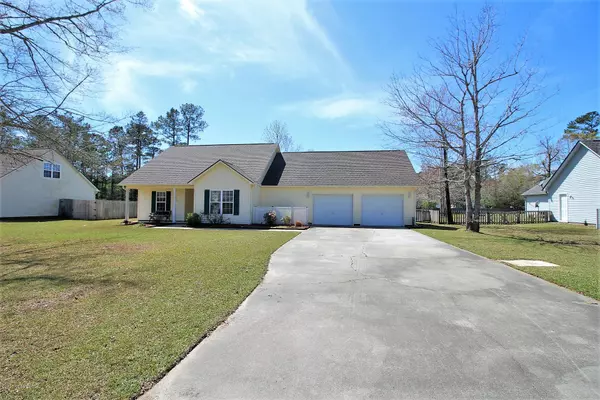$177,000
$177,000
For more information regarding the value of a property, please contact us for a free consultation.
108 Marie CT Havelock, NC 28532
3 Beds
2 Baths
1,666 SqFt
Key Details
Sold Price $177,000
Property Type Single Family Home
Sub Type Single Family Residence
Listing Status Sold
Purchase Type For Sale
Square Footage 1,666 sqft
Price per Sqft $106
Subdivision Cherry Branch S
MLS Listing ID 100210298
Sold Date 07/06/20
Style Wood Frame
Bedrooms 3
Full Baths 2
HOA Fees $270
HOA Y/N Yes
Originating Board North Carolina Regional MLS
Year Built 2001
Lot Size 0.467 Acres
Acres 0.47
Lot Dimensions 100 X 200
Property Description
Charming 3 bedroom, 2 bathroom home in the popular Cherry Branch Subdivision in Havelock. Located just 15 minutes from the front gate of MCAS Cherry Point! Features include a FROG with a closet, a fully equipped kitchen with a kitchen/dining combo, a kitchen pantry, plenty of cabinet space, a living area with vaulted ceilings and a gas fireplace! Split bedroom floor plan!! Master bedroom features a large soaking tub and a spacious walk-in closet. Enjoy a covered front porch, a two car garage and a large fenced in backyard with a storage shed (with electric) and a wooden trellis arbor perfect for grilling out and entertaining!
Enjoy 2 community pools, basketball court, tennis court, playground, clubhouse rental and beach access on the Neuse River. Plus there are horse stables near by.
Location
State NC
County Craven
Community Cherry Branch S
Zoning Residential
Direction From Hwy 70 turn onto Fontana Blvd. Make a left onto Ferry Road, a left onto Jacqueline Drive, right onto Mack Ln and then a right onto Marie Ct. Home is on the right side.
Location Details Mainland
Rooms
Other Rooms Storage
Primary Bedroom Level Primary Living Area
Interior
Interior Features Vaulted Ceiling(s), Pantry, Eat-in Kitchen, Walk-In Closet(s)
Heating Heat Pump
Cooling Central Air
Flooring Carpet, Laminate, Tile
Window Features Blinds
Appliance Stove/Oven - Electric, Microwave - Built-In, Dishwasher
Laundry Laundry Closet
Exterior
Exterior Feature Gas Logs
Garage Paved
Garage Spaces 2.0
Waterfront Description None
Roof Type Shingle
Porch Deck, Porch
Building
Story 1
Entry Level One
Foundation Slab
Sewer Septic On Site
Water Municipal Water
Structure Type Gas Logs
New Construction No
Others
Tax ID 5-006-7-108
Acceptable Financing Cash, Conventional, FHA, USDA Loan, VA Loan
Listing Terms Cash, Conventional, FHA, USDA Loan, VA Loan
Special Listing Condition None
Read Less
Want to know what your home might be worth? Contact us for a FREE valuation!

Our team is ready to help you sell your home for the highest possible price ASAP







