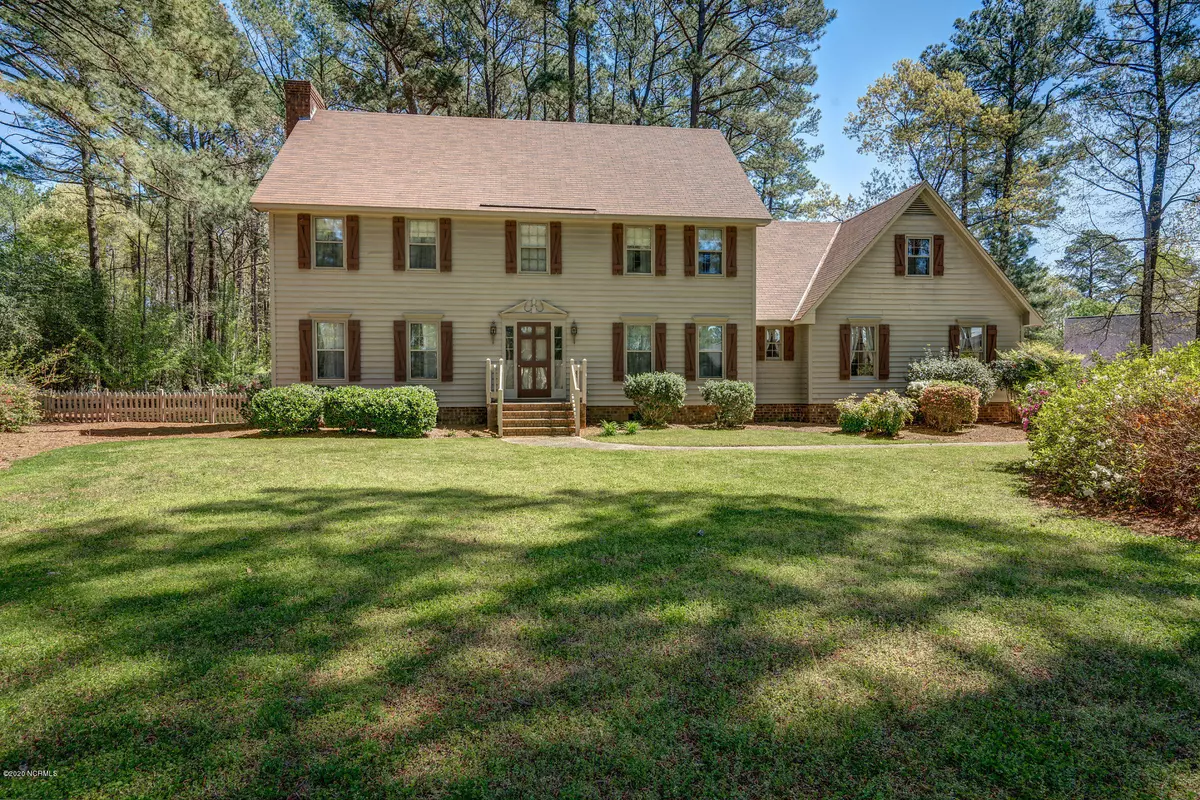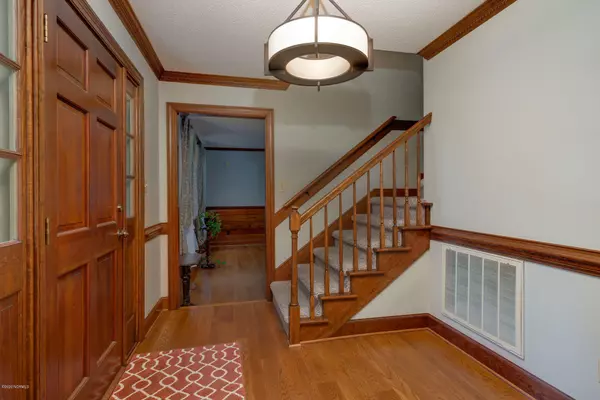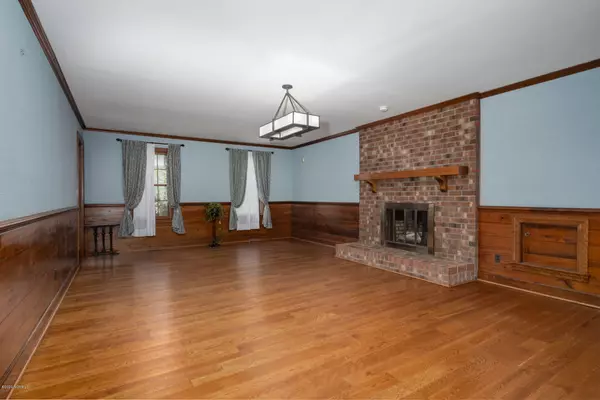$267,500
$269,900
0.9%For more information regarding the value of a property, please contact us for a free consultation.
4505 Firestone LN N Wilson, NC 27896
4 Beds
3 Baths
3,006 SqFt
Key Details
Sold Price $267,500
Property Type Single Family Home
Sub Type Single Family Residence
Listing Status Sold
Purchase Type For Sale
Square Footage 3,006 sqft
Price per Sqft $88
Subdivision Country Club Colony
MLS Listing ID 100212058
Sold Date 05/29/20
Style Wood Frame
Bedrooms 4
Full Baths 2
Half Baths 1
HOA Y/N No
Originating Board North Carolina Regional MLS
Year Built 1981
Lot Size 0.714 Acres
Acres 0.71
Lot Dimensions 61 x 171 x 147 x 184 x 134
Property Description
Roomy, traditional two story 4BR, 21/2 BA home in the Country Club. Great Room with gas log fireplace, that can also burn wood. Formal Dining Room and Huge Eat-in Kitchen with granite counters, tile backsplash, tile floors, pantry, and built-in desk and shelving. Stainless appliances including refrigerator, which conveys along with washer and dryer. Master Suite up with big walk-in closet. 3 more Guest Rooms plus a tremendous Bonus Room with second set of stairs to Kitchen. Permanent stairs to 3rd floor attic storage. Beautifully landscaped, fenced back yard with wired building. Seller recently installed brand new driveway.
Location
State NC
County Wilson
Community Country Club Colony
Zoning SR4
Direction Nash St to right on Country Club, right on Firestone, home in cul de sac on left.
Location Details Mainland
Rooms
Other Rooms Workshop
Basement Crawl Space
Primary Bedroom Level Non Primary Living Area
Interior
Interior Features Foyer, Solid Surface, 9Ft+ Ceilings, Pantry, Walk-In Closet(s)
Heating Electric, Hot Water, Natural Gas
Cooling Central Air
Flooring Carpet, Tile, Wood
Fireplaces Type Gas Log
Fireplace Yes
Window Features Thermal Windows
Appliance Washer, Stove/Oven - Electric, Refrigerator, Dryer, Dishwasher
Laundry Laundry Closet, In Hall
Exterior
Garage Off Street, Paved
Garage Spaces 1.0
Roof Type Composition
Porch Deck
Building
Lot Description Cul-de-Sac Lot
Story 2
Entry Level Two
Sewer Municipal Sewer
Water Municipal Water
New Construction No
Others
Tax ID 3714-61-3982.000
Acceptable Financing Cash, Conventional, FHA, VA Loan
Listing Terms Cash, Conventional, FHA, VA Loan
Special Listing Condition None
Read Less
Want to know what your home might be worth? Contact us for a FREE valuation!

Our team is ready to help you sell your home for the highest possible price ASAP







