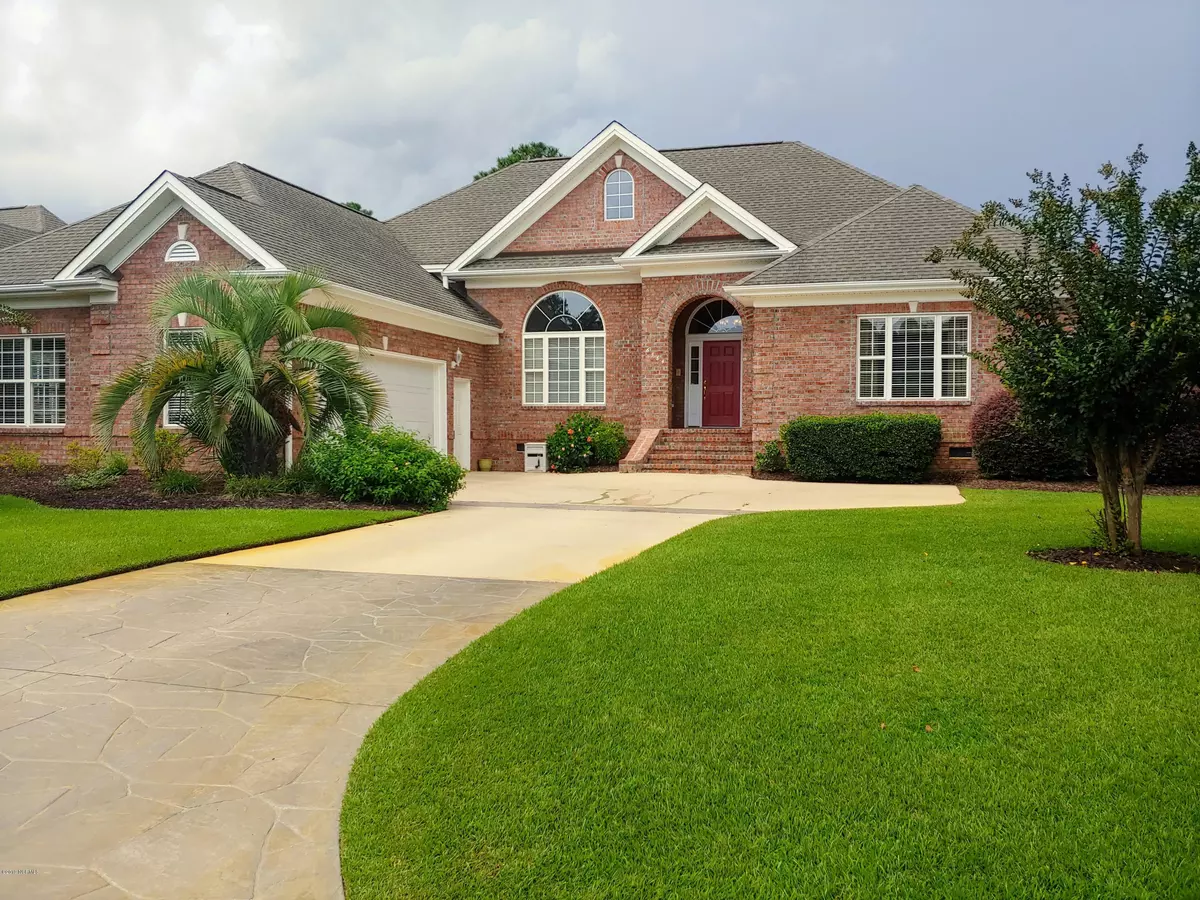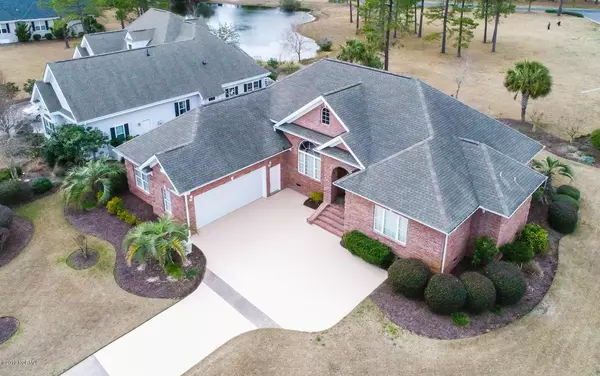$417,500
$425,000
1.8%For more information regarding the value of a property, please contact us for a free consultation.
6584 Willowbank PL SW Ocean Isle Beach, NC 28469
4 Beds
3 Baths
2,838 SqFt
Key Details
Sold Price $417,500
Property Type Single Family Home
Sub Type Single Family Residence
Listing Status Sold
Purchase Type For Sale
Square Footage 2,838 sqft
Price per Sqft $147
Subdivision Ocean Ridge Plantation
MLS Listing ID 100150799
Sold Date 10/30/19
Bedrooms 4
Full Baths 2
Half Baths 1
HOA Fees $1,228
HOA Y/N Yes
Originating Board North Carolina Regional MLS
Year Built 2003
Lot Size 0.310 Acres
Acres 0.31
Lot Dimensions 93 X 132 X 96 X 157
Property Description
Price lowered again - what a bargain! Brick beauty on a quiet cul-de-sac in the one and only Ocean Ridge Plantation. This 2838 square foot home all one one level offers an open floor plan with 3 bedrooms and an office/den. Gleaming hardwood floors, trey ceilings with double crown molding, chair rail, custom built-ins, newer kitchen appliances, and so much more! The master suite offers his and her walk-in closets, dual vanities, a linen closet, and a large walk-in shower. Guest bedrooms have their own full bathroom and large closets so everyone has their own space for added comfort when the guests are in town. Oversized garage has a utility sink, a workshop with cabinetry, a fridge, and stairs to the attic with ample storage. Ocean Ridge is home to 4 golf courses, 2 golf clubhouses, an amenity center with an outdoor pool, tennis courts, a heated indoor pool, a sauna and steam room, a fitness center, a community library, a banquet room for entertaining, walking trails, a community pavilion, a community garden, and a beach clubhouse on the world famous Sunset Beach!
Location
State NC
County Brunswick
Community Ocean Ridge Plantation
Zoning Residential
Direction From the front entrance to Ocean Ridge off of Hwy 17, make a left near the clubhouses onto Dartmoor Way. Stay straight through the next stop sign. Willowbank will be on your left. This home is near the end of the cul-de-sac on the left.
Location Details Mainland
Rooms
Basement Crawl Space
Primary Bedroom Level Primary Living Area
Interior
Interior Features Mud Room, Master Downstairs, 9Ft+ Ceilings, Tray Ceiling(s), Ceiling Fan(s), Walk-in Shower, Walk-In Closet(s)
Heating Heat Pump
Cooling Central Air, Zoned
Flooring Tile, Wood
Window Features Blinds
Appliance Washer, Refrigerator, Microwave - Built-In, Disposal, Dishwasher, Cooktop - Electric
Laundry Washer Hookup, Inside
Exterior
Exterior Feature Irrigation System
Garage Off Street, Paved
Garage Spaces 2.0
Waterfront No
Waterfront Description None
Roof Type Shingle
Porch Deck
Building
Story 1
Entry Level One
Sewer Municipal Sewer
Water Municipal Water
Structure Type Irrigation System
New Construction No
Others
Tax ID 228ha051
Acceptable Financing Cash, Conventional, FHA, USDA Loan, VA Loan
Listing Terms Cash, Conventional, FHA, USDA Loan, VA Loan
Special Listing Condition None
Read Less
Want to know what your home might be worth? Contact us for a FREE valuation!

Our team is ready to help you sell your home for the highest possible price ASAP







