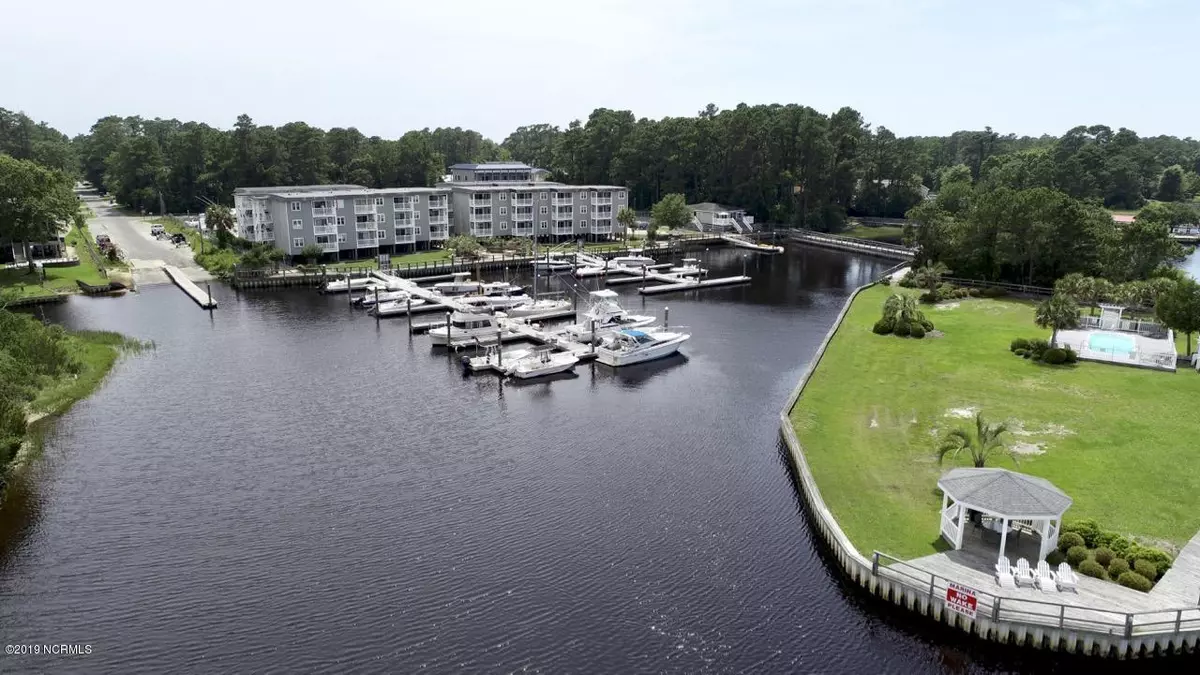$268,000
$274,900
2.5%For more information regarding the value of a property, please contact us for a free consultation.
5400 E Yacht DR #D9 Oak Island, NC 28465
2 Beds
2 Baths
880 SqFt
Key Details
Sold Price $268,000
Property Type Condo
Sub Type Condominium
Listing Status Sold
Purchase Type For Sale
Square Footage 880 sqft
Price per Sqft $304
Subdivision Dutchman Creek Villas
MLS Listing ID 100202354
Sold Date 03/27/20
Style Wood Frame
Bedrooms 2
Full Baths 2
HOA Fees $7,080
HOA Y/N Yes
Originating Board North Carolina Regional MLS
Year Built 1985
Lot Dimensions NA
Property Description
Prepare to be dazzled by this fully renovated waterfront, penthouse with your very own boat slip on the Intracoastal Waterway (ICW). Just grab your flip flops and come enjoy a coastal lifestyle. The Sellers are leaving the lucky Buyers with all the furnishings, a fully appointed kitchen and fresh linens. Yes, this is one of the condos that was completely rebuilt 4 years ago and it served the owners as a vacation home. So, everything is like new, including plumbing, electrical, light fixtures, appliances, flooring, cabinets/granite bath fixtures and drywall. Penthouse living means, no neighbors above and the best view of the private island, ICW and Beaver Creek from your balcony. Enjoy Island living with the best of both worlds. Lounge by the pool or sit on you boat and watch the waterway cruisers, or escape to Oak Island's quaint beach just down the road. This is an amazing community with an abundance of amenities. Indulge yourself with the clubhouse, Pools, Fish cleaning station, gated parking, ice machine and of course your own boat slip.
Location
State NC
County Brunswick
Community Dutchman Creek Villas
Zoning Res-Multifamily
Direction From Oak Island Drive, make right onto 54th, follow all the way to the end. Cross E Yacht and condos will be in front of you. Park in the parking lot and enter through the pedestrian gate left of the car gate. Building D is on the water farthest from the entrance.
Location Details Island
Rooms
Basement None
Primary Bedroom Level Primary Living Area
Interior
Interior Features Solid Surface, Ceiling Fan(s), Furnished, Walk-in Shower, Eat-in Kitchen, Walk-In Closet(s)
Heating Heat Pump
Cooling Central Air
Flooring Carpet, Tile
Fireplaces Type None
Fireplace No
Window Features Storm Window(s),Blinds
Appliance Washer, Stove/Oven - Electric, Refrigerator, Dryer, Disposal, Dishwasher
Laundry Laundry Closet, Inside
Exterior
Exterior Feature Shutters - Functional, Shutters - Board/Hurricane, Outdoor Shower, Irrigation System
Garage None, On Site, Paved
Waterfront Yes
Waterfront Description Boat Ramp,Bulkhead,ICW View,Marina Front,Water Access Comm,Water Depth 4+,Waterfront Comm
View Creek/Stream, Marina, Water
Roof Type Shingle
Accessibility None
Porch Covered, Porch
Building
Lot Description Dead End, Corner Lot
Story 1
Entry Level 3rd Floor Unit,One
Foundation Other
Sewer Municipal Sewer
Water Municipal Water
Structure Type Shutters - Functional,Shutters - Board/Hurricane,Outdoor Shower,Irrigation System
New Construction No
Others
Tax ID 236ia00838
Acceptable Financing Cash, Conventional
Listing Terms Cash, Conventional
Special Listing Condition None
Read Less
Want to know what your home might be worth? Contact us for a FREE valuation!

Our team is ready to help you sell your home for the highest possible price ASAP







