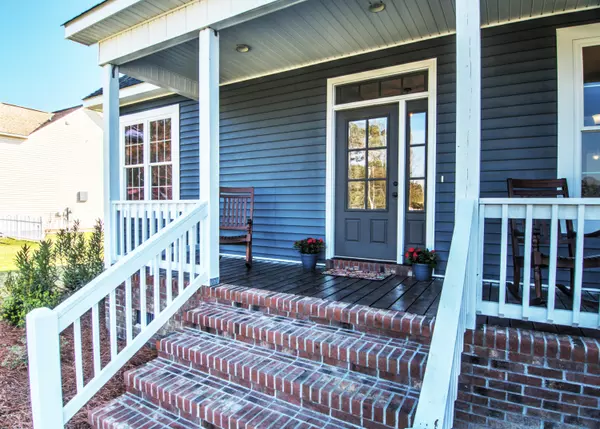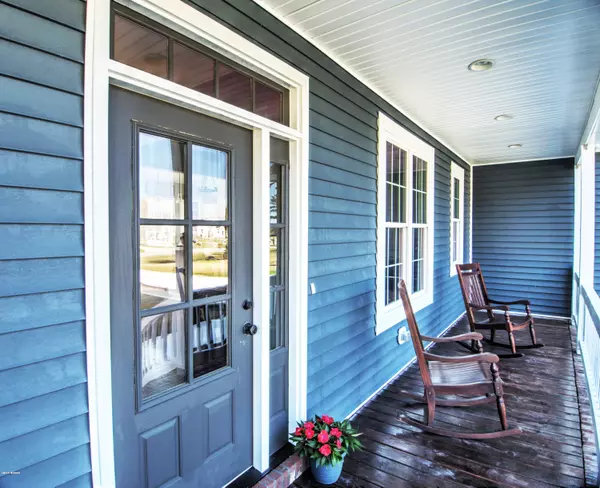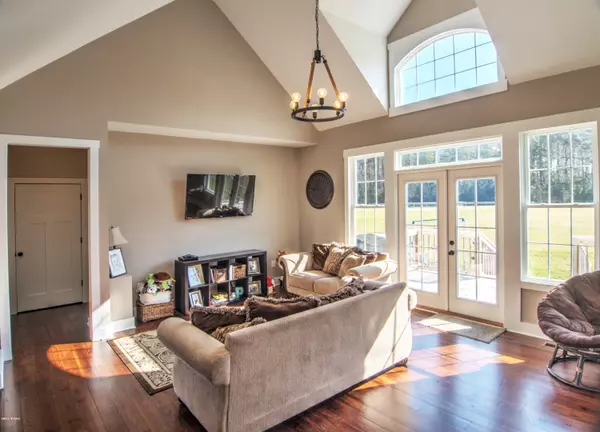$285,000
$295,000
3.4%For more information regarding the value of a property, please contact us for a free consultation.
321 Silver Creek Landing RD Swansboro, NC 28584
3 Beds
3 Baths
1,603 SqFt
Key Details
Sold Price $285,000
Property Type Single Family Home
Sub Type Single Family Residence
Listing Status Sold
Purchase Type For Sale
Square Footage 1,603 sqft
Price per Sqft $177
Subdivision Silver Creek Plantation
MLS Listing ID 100209169
Sold Date 05/28/20
Style Wood Frame
Bedrooms 3
Full Baths 2
Half Baths 1
HOA Fees $125
HOA Y/N Yes
Originating Board North Carolina Regional MLS
Year Built 2018
Lot Size 0.629 Acres
Acres 0.63
Lot Dimensions 102x277x98x274
Property Description
Coastal Mainland NC, near the wide sandy beaches of Emerald Isle
Lovely 3 Bedroom 2 1/2 Bath one story home on 6/10's of an acre with White Oak River views! Located in the water access community of Silver Creek Plantation, this property has lovely river views and the front porch is the perfect spot to sit and watch the sunset into the river! The open floor plan includes a generously sized living area with a 16' double vaulted ceiling, a separate dining area with a trey ceiling, a galley kitchen, open to the living areas with a long kitchen bar - the perfect spot to grab a bite to eat. The 70 year old Eastern Carolina pine floors run throughout the living areas. The split floor plan provides plenty of privacy for the master suite. The laundry room is conveniently located just off the kitchen and near the garage. There is unfinished space above the 2 car garage, accessible via a pull down ladder. Low Maintenance Vinyl Shingles. Silver Creek Plantation is a river access community with a boat ramp, pier and community dog park. Close to shopping and award winning Carteret County schools. Come take a look!
Location
State NC
County Carteret
Community Silver Creek Plantation
Zoning R2
Direction Hwy 58, L on Peletier Loop Rd, bear L onto W Firetower Rd, take a L on Silver Creek Dr. and take another L when road T's at river onto Silver Creek Landing.
Location Details Mainland
Rooms
Basement Crawl Space
Primary Bedroom Level Primary Living Area
Interior
Interior Features Master Downstairs, 9Ft+ Ceilings, Vaulted Ceiling(s), Ceiling Fan(s)
Heating Heat Pump
Cooling Central Air
Flooring Wood
Fireplaces Type None
Fireplace No
Appliance Stove/Oven - Electric, Refrigerator, Microwave - Built-In, Dishwasher
Laundry Inside
Exterior
Exterior Feature None
Garage Off Street, Paved
Garage Spaces 2.0
Pool None
Waterfront Description Water Access Comm,Waterfront Comm
View River, Water
Roof Type Shingle,Composition
Porch Covered, Deck, Porch
Building
Story 1
Entry Level One
Sewer Septic On Site
Water Municipal Water
Structure Type None
New Construction No
Others
Tax ID 537501186015000
Acceptable Financing Cash, Conventional
Listing Terms Cash, Conventional
Special Listing Condition None
Read Less
Want to know what your home might be worth? Contact us for a FREE valuation!

Our team is ready to help you sell your home for the highest possible price ASAP







