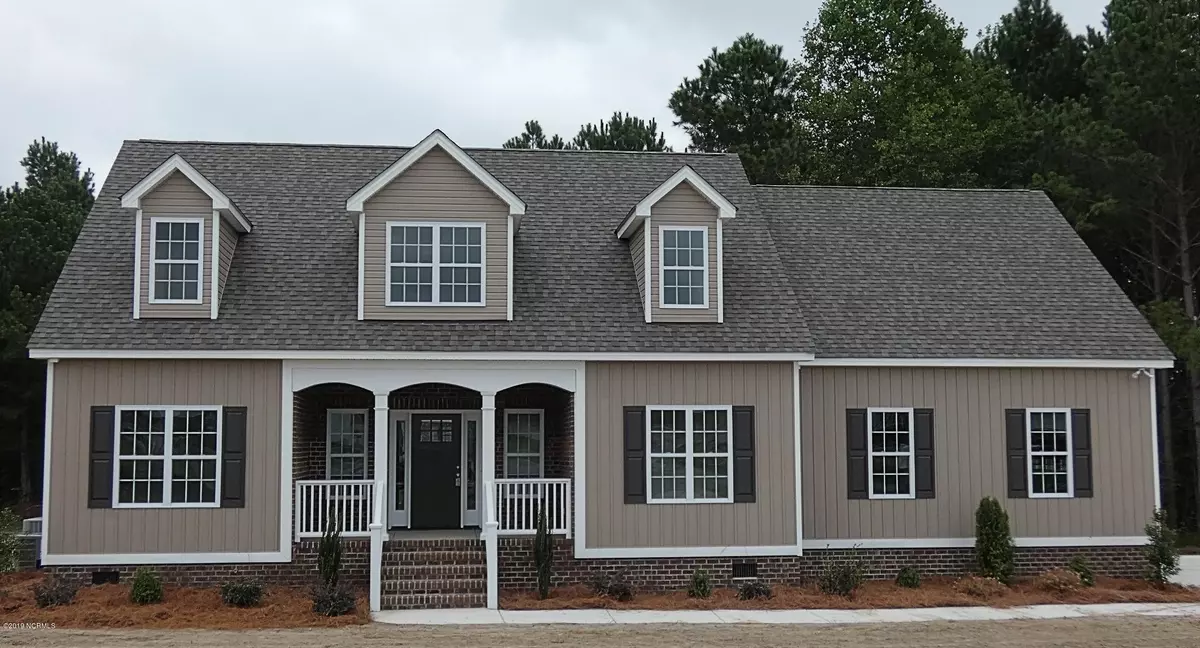$299,900
$299,900
For more information regarding the value of a property, please contact us for a free consultation.
7200 Baywood RD Rocky Mount, NC 27803
4 Beds
3 Baths
2,573 SqFt
Key Details
Sold Price $299,900
Property Type Single Family Home
Sub Type Single Family Residence
Listing Status Sold
Purchase Type For Sale
Square Footage 2,573 sqft
Price per Sqft $116
Subdivision Baywood
MLS Listing ID 100176616
Sold Date 10/29/19
Style Wood Frame
Bedrooms 4
Full Baths 3
HOA Fees $450
HOA Y/N Yes
Year Built 2019
Lot Size 1.150 Acres
Acres 1.15
Lot Dimensions 1.15 Acres
Property Sub-Type Single Family Residence
Source North Carolina Regional MLS
Property Description
Quiet county living in a brand new construction home on a cul-de-sac! Tons of living space on the first floor. Hardwood floors in primary living areas with nice open living. Lots of kitchen cabinet space w/ large island, eat-in area, ss appliances, & walk-in pantry. Laundry room. Great room w/ gas fireplace,. Master suite incl garden tub, tile walk-in shower, double vanities, & large walk-in closet. Bedrooms 2-3 on first level w/ shared bath. Bedroom 4, full bath & finished bonus room up. Floored walk-in attic storage. Back deck, 2 car garage. Energy efficient features. 1 yr limited builder warranty, Security system w/ first yr basic monitoring incl. Baywood Community incl community pool, clubhouse w/ fitness room, & pond. Quiet streets perfect for morning walks & evening bike rides.
Location
State NC
County Nash
Community Baywood
Zoning Residential
Direction From Hwy 64 take the Red Oak Exit, turn and go South onto Old Carriage Rd, After you cross Bend of the River Rd. look for Baywood on your left.
Location Details Mainland
Rooms
Basement Crawl Space, None
Primary Bedroom Level Primary Living Area
Interior
Interior Features Foyer, Master Downstairs, 9Ft+ Ceilings, Ceiling Fan(s), Pantry, Walk-in Shower, Eat-in Kitchen, Walk-In Closet(s)
Heating Heat Pump
Cooling Central Air
Flooring Carpet, Vinyl, Wood
Fireplaces Type Gas Log
Fireplace Yes
Window Features Thermal Windows
Appliance Stove/Oven - Electric, Microwave - Built-In, Dishwasher
Laundry Hookup - Dryer, Washer Hookup, Inside
Exterior
Parking Features Paved
Garage Spaces 2.0
Pool None
Utilities Available Natural Gas Available
Amenities Available Clubhouse, Community Pool, Fitness Center, Maint - Comm Areas, Maint - Grounds, Maint - Roads, Management, Street Lights
Waterfront Description Water Access Comm
Roof Type Architectural Shingle
Accessibility None
Porch Covered, Deck, Porch
Building
Lot Description Cul-de-Sac Lot
Story 2
Entry Level One and One Half
Foundation Brick/Mortar
Sewer Septic On Site
Water Municipal Water
New Construction Yes
Others
Tax ID 372718311335
Acceptable Financing Cash, Conventional, FHA, USDA Loan, VA Loan
Listing Terms Cash, Conventional, FHA, USDA Loan, VA Loan
Special Listing Condition None
Read Less
Want to know what your home might be worth? Contact us for a FREE valuation!

Our team is ready to help you sell your home for the highest possible price ASAP







